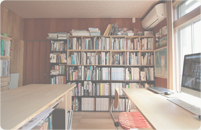

撮影:吉田亮人
>京都府知事登録 第03585号
misasagi
>Architects office licenced in Japan
松本 崇
>一級建築士(管理建築士)
Takashi Matsumoto
>Architect /1st licensed in Japan
>メール :mt[_]misasagi.jp ※[_]→@に変えて送信ください
>電話/Fax:075-712-0222
>住所 :〒606-8257 京都市左京区北白川西伊織町8
>Email : mt[at]misasagi.jp
>tel/fax : (+81) 75 712 0222
>address : 8 Nishi-iori-cho, Kitashirakawa, Sakyo-ku, KYOTO, 606 8257 JAPAN
>1977 京都府生まれ
>2001 大阪市立大学工学部建築学科卒業
>2001-2003 アイ・シー・ユー一級建築士事務所勤務
>2004-2008 辻村久信デザイン事務所+ムーンバランス勤務
>2010 世界一周
>2010 みささぎ設立
>2012-2020 摂南大学非常勤講師
>2019 京都市立芸術大学、京都造形芸術大学非常勤講師
>2019-2024 京都芸術大学専任講師
>2025- 京都芸術大学、摂南大学、京都府立大学にて非常勤講師
>1. 建築の企画・設計・監理
>2. 店舗/インテリアの企画・設計・監理
>3. 工作物の企画・設計・監理
>4. 家具等諸道具の企画・設計・製造・販売
>5. 上記に関連する調査・研究・コンサルティング・
メンテナンス、及びその他一切の付帯業務
>考え方とこのサイトについて
>1977 born in Kyoto.
>2001 graduated Osaka City University.
>2001-2003 worked at I・C・U architect office
>2004-2008 worked at Tsujimura HIsanobu Design Office/MOONBALANCE Inc.
>2010 grandtour
>2011 set up misasagi, my own office
>2012-2020 Part time Lecturer at Setsunan Univ,
>2019 Part time Lecturer at Kyoto city Univ of Arts and Kyoto Univ of Art and Design,
>2019-2024 Full-time Lecturer at Kyoto Univ of the Arts
>2025- Part time Lecturer at Kyoto Univ of the Arts, Setsunan Univ, and Kyoto Prefectural Univ
- show all
- 01.House in Nishitanabe (8)
- 02.House in Kumata (1)
- 03.Kisoji Taiheidori (1)
- 04.A tomb (8)
- 05.House in Kitaoji (3)
- 06.House F (6)
- 07.Seikado (3)
- 08.House in Kamikatsura (5)
- 09.Gakugei Shuppansha (5)
- 10_Flat in Mikage (4)
- 11.House in Sai-in (2)
- 12.Corridor of a temple (1)
- 13.Shelter in Kitayama (1)
- 14.Tsuri-gitsune (1)
- 15.House in Shimogamo (1)
- 16.House in Kitashirakawa (1)
- 17.Seikado gallery (1)
- 18.Main hall of a temple (1)
- 19.House in Ohara (1)
- 20.Flat in Kumiyama (1)
- show all
- 1011 建築ジャーナル (3)
- 1309 和風金物の実際 (1)
- 1403 建築学科へようこそ! (1)
- 2312 サクサク学ぶCAD (1)
- show all
- 01.はじめに (2)
- 02.旅の持ち物 (2)
- 03.旅の準備 (2)
- 04.INDIA (17)
- 05.JORDAN (4)
- 06.TURKEY (4)
- 07.GREECE (4)
- 08.ITALY (10)
- 09.FRANCE (13)
- 10.SPAIN (17)
- 11.MOROCCO (9)
- 12.PORTUGAL (6)
- 13.ENGLAND (6)
- 14.BELGIUM (3)
- 15.NETHERLAND (11)
- 16.GERMANY (17)
- 17.SWISS (12)
- 18.AUSTRIA (4)
- 19.HUNGARY (4)
- 20.CZECH (4)
- 21.DENMARK (11)
- 22.SWEDEN (7)
- 23.NORWAY (4)
- 24.FINLAND (13)
- 25.USA (54)
- 26.CANADA (2)
- 27.MEXICO (7)
- 28.PERU (9)
- 29.BRAZIL (15)
- 30.ARGENTINA (4)
- 31.JAPAN (7)
- 32.Schedule (10)
- 33.Ask (2)
- 33.Slideshow (10)
- 34.Scotland (4)
- 35. HONGKONG (9)
- 36.Taiwan (1)
- 37.Myanmar (5)
- 38_Australia (6)
- 39_NewZealand (5)
- TRANSLATION (2)
- show all
- 2026年1月 (1)
- 2025年12月 (1)
- 2025年4月 (4)
- 2025年2月 (1)
- 2024年9月 (1)
- 2024年8月 (5)
- 2024年7月 (5)
- 2024年3月 (6)
- 2024年1月 (1)
- 2023年12月 (1)
- 2021年7月 (1)
- 2021年5月 (1)
- 2021年1月 (1)
- 2020年5月 (2)
- 2020年1月 (1)
- 2019年9月 (1)
- 2019年8月 (2)
- 2019年6月 (1)
- 2019年4月 (2)
- 2019年3月 (1)
- 2019年1月 (1)
- 2018年11月 (1)
- 2018年9月 (1)
- 2018年8月 (2)
- 2018年6月 (2)
- 2018年5月 (1)
- 2018年3月 (1)
- 2018年2月 (2)
- 2018年1月 (2)
- 2017年12月 (1)
- 2017年11月 (2)
- 2017年7月 (2)
- 2017年6月 (3)
- 2017年3月 (1)
- 2017年2月 (1)
- 2017年1月 (3)
- 2016年12月 (3)
- 2016年10月 (2)
- 2016年7月 (1)
- 2016年4月 (4)
- 2016年3月 (5)
- 2016年2月 (1)
- 2015年12月 (3)
- 2015年10月 (1)
- 2015年9月 (1)
- 2015年8月 (3)
- 2015年7月 (1)
- 2015年3月 (2)
- 2015年1月 (1)
- 2014年11月 (2)
- 2014年9月 (2)
- 2014年8月 (1)
- 2014年7月 (2)
- 2014年5月 (4)
- 2014年4月 (2)
- 2014年3月 (6)
- 2014年2月 (2)
- 2014年1月 (3)
- 2013年12月 (3)
- 2013年11月 (1)
- 2013年9月 (1)
- 2013年8月 (10)
- 2013年7月 (8)
- 2013年6月 (6)
- 2013年1月 (1)
- 2012年10月 (1)
- 2012年9月 (2)
- 2012年8月 (2)
- 2012年7月 (3)
- 2012年1月 (5)
- 2011年12月 (1)
- 2011年10月 (1)
- 2011年9月 (2)
- 2011年7月 (2)
- 2011年6月 (2)
- 2011年5月 (7)
- 2011年4月 (8)
- 2011年1月 (2)
- 2010年12月 (2)
- 2010年11月 (1)
- 2010年10月 (2)
- 2010年9月 (3)
- 2010年8月 (10)
- 2010年7月 (37)
- 2010年6月 (30)
- 2010年5月 (33)
- 2010年4月 (31)
- 2010年3月 (32)
- 2010年2月 (29)
- 2010年1月 (30)
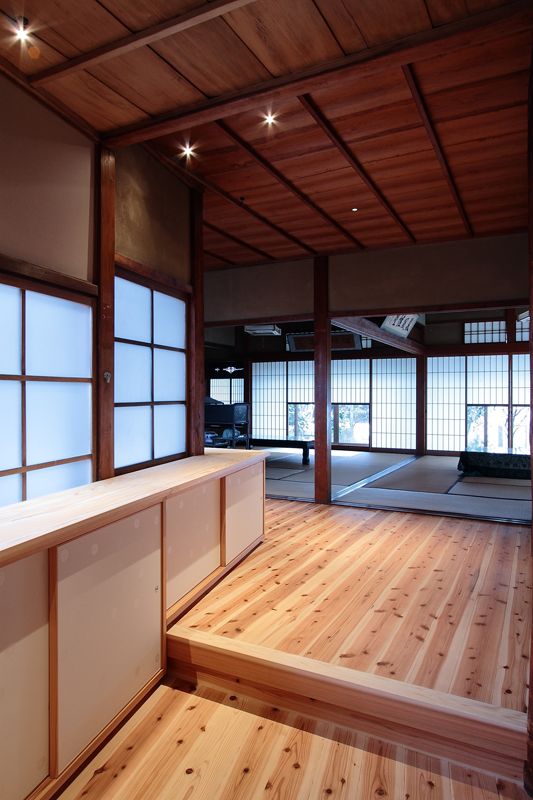
寺社の廊下の改修。
老朽化で撓んでいた床の張り替えに起因し、付随する天井や照明、収納や飾り棚を再構成しました。
点在していた本棚を1箇所にまとめ、その分飾り棚を拡張しています。
戸棚の戸襖や廊下に面する襖には、かみ添さんに今回新たに版木から制作してもらった雲英刷りの唐紙を用いました。
図案について対話を重ねた上で、ご住職自ら文様を描かれ、それをかみ添さんで編集し、唐紙、襖へと納めて頂きました。
見る角度によって、さりげなく文様が浮かび上がります。
版木は保管され、今後襖張り替え時など、同寺の様々な場所で使い継がれていることを想定しています。
(in English)
This is a refurbishment project for the corridor of a temple.
The project was started from refine for the damaged floor of corridor and then we reorganized every element around it.
For example we have gathered every shelves to one shelf with a long counter which enable to display many things.
Kamisoe, which is the maker for Japanese traditional printed paper called KARA-KAMI, made a special paper for some sliding doors which appearance changes from different angles.
He also designed the graphic pattern itself. The special woodblock for this print is stored for next refurbishment in this temple in future.
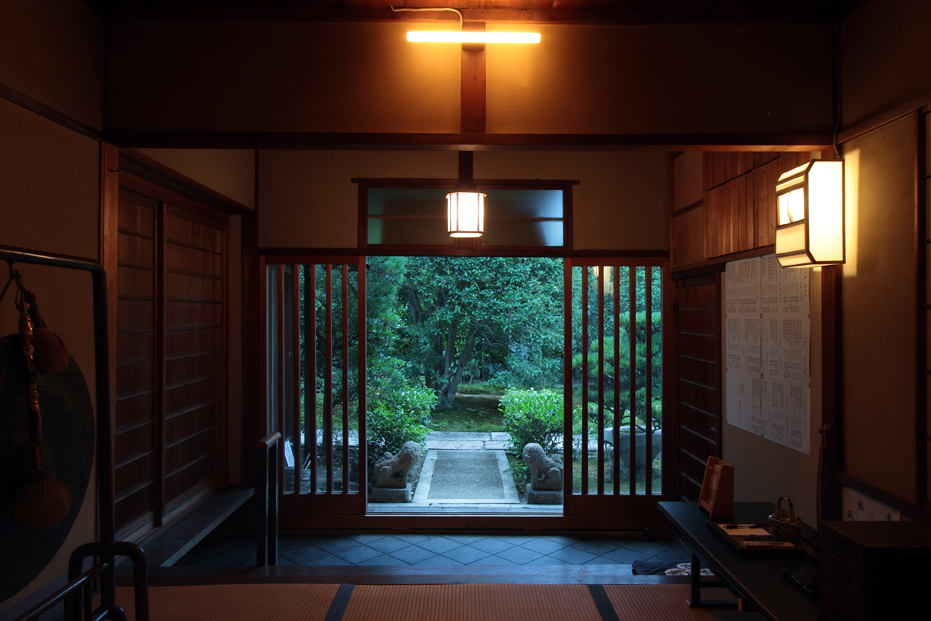
玄関(照明のみ変更) / The entrance
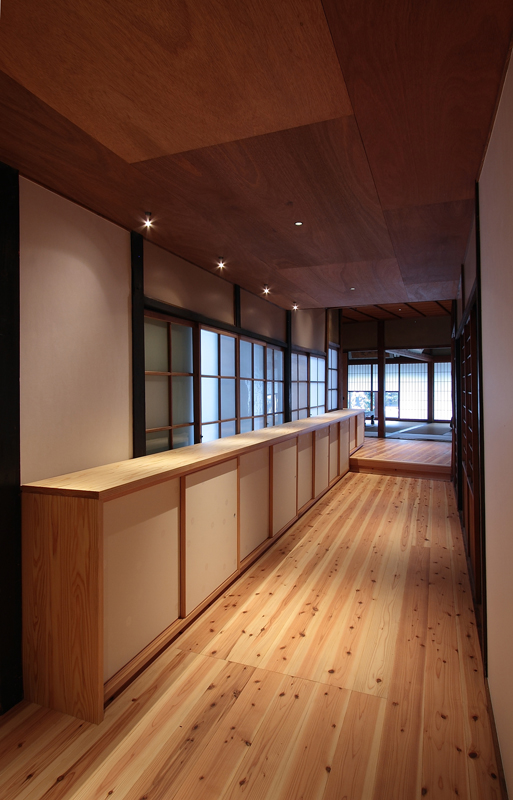
廊下と戸棚(マエダ木工製作。襖紙はかみ添)/ refurbished corridor and new shelf
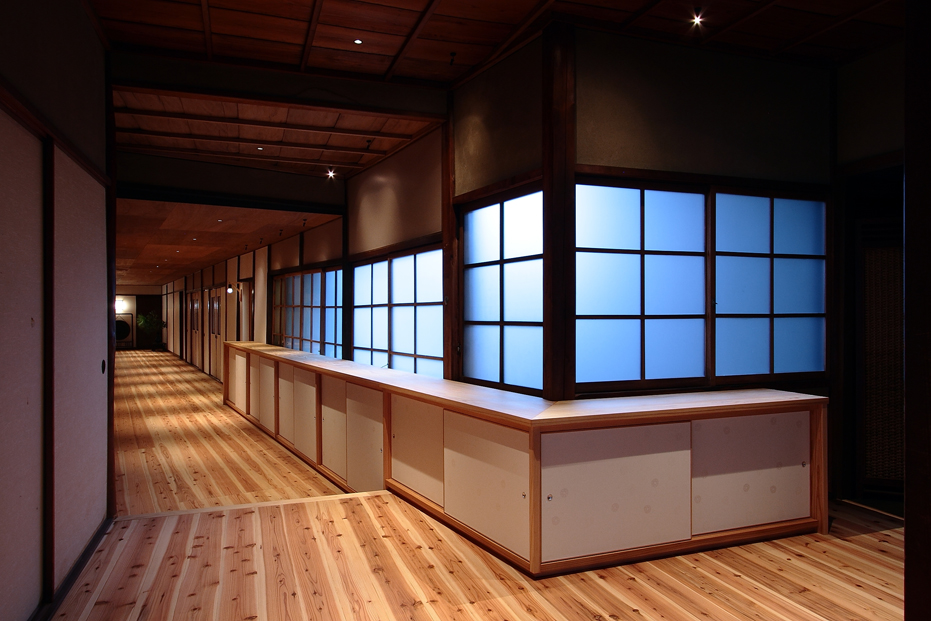
廊下見返し。天板には盆石などが飾られる / the counter will be displayed
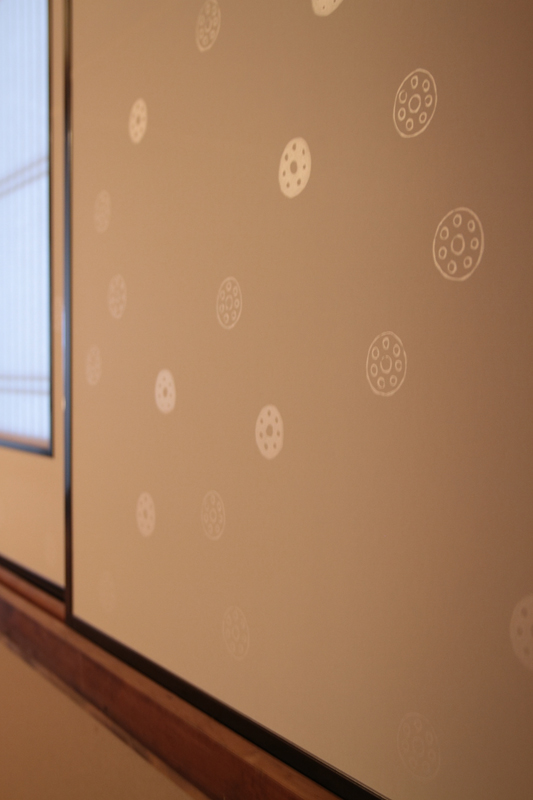
雲英刷りの襖紙/ Japanese traditional paper called kara-kami produced by Kamisoe.
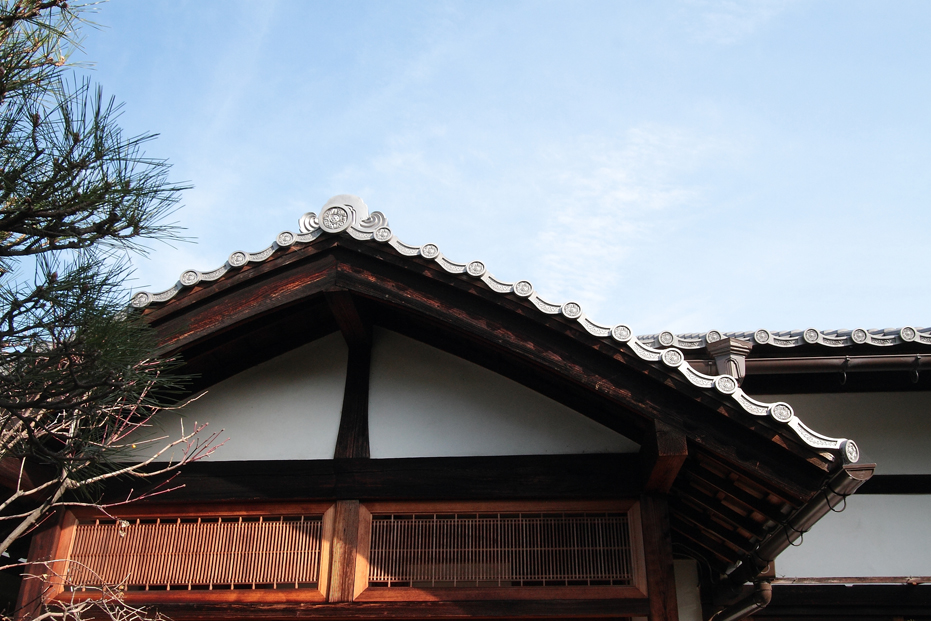
葺き替えられた巴瓦の紋もかみ添製作 / originally produced roofing tile
General information
竣工: 2018年12月
用途: 廊下
建築地: 京都市
構造: 木造(改修)
設計・監理: みささぎ一級建築士事務所/松本崇、Alexander Bevan Greco
襖紙:かみ添/嘉戸浩
家具工事:マエダ木工/前田智之
照明計画:L・GROW/ 榎並宏
施工:(株)高橋工務店/高橋正明、内田誠二
撮影:松本崇
completion: Dec, 2018
type: corridor
location: Kyoto, Japan
structure: timber
contractor: Takahashi Komuten
paper: Kamisoe
furniture: Maeda Mokko
architect: misasagi
photo: Takashi Matsumoto
