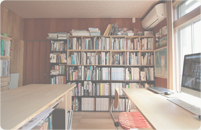
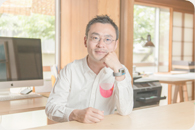
撮影:吉田亮人
>京都府知事登録 第03585号
misasagi
>Architects office licenced in Japan
松本 崇
>一級建築士(管理建築士)
Takashi Matsumoto
>Architect /1st licensed in Japan
>メール :mt[_]misasagi.jp ※[_]→@に変えて送信ください
>電話/Fax:075-712-0222
>住所 :〒606-8257 京都市左京区北白川西伊織町8
>Email : mt[at]misasagi.jp
>tel/fax : (+81) 75 712 0222
>address : 8 Nishi-iori-cho, Kitashirakawa, Sakyo-ku, KYOTO, 606 8257 JAPAN
>1977 京都府生まれ
>2001 大阪市立大学工学部建築学科卒業
>2001-2003 アイ・シー・ユー一級建築士事務所勤務
>2004-2008 辻村久信デザイン事務所+ムーンバランス勤務
>2010 世界一周
>2010 みささぎ設立
>2012-2020 摂南大学非常勤講師
>2019 京都市立芸術大学、京都造形芸術大学非常勤講師
>2019-2024 京都芸術大学専任講師
>2025- 京都芸術大学、摂南大学、京都府立大学にて非常勤講師
>1. 建築の企画・設計・監理
>2. 店舗/インテリアの企画・設計・監理
>3. 工作物の企画・設計・監理
>4. 家具等諸道具の企画・設計・製造・販売
>5. 上記に関連する調査・研究・コンサルティング・
メンテナンス、及びその他一切の付帯業務
>考え方とこのサイトについて
>1977 born in Kyoto.
>2001 graduated Osaka City University.
>2001-2003 worked at I・C・U architect office
>2004-2008 worked at Tsujimura HIsanobu Design Office/MOONBALANCE Inc.
>2010 grandtour
>2011 set up misasagi, my own office
>2012-2020 Part time Lecturer at Setsunan Univ,
>2019 Part time Lecturer at Kyoto city Univ of Arts and Kyoto Univ of Art and Design,
>2019-2024 Full-time Lecturer at Kyoto Univ of the Arts
>2025- Part time Lecturer at Kyoto Univ of the Arts, Setsunan Univ, and Kyoto Prefectural Univ
- show all
- 01.House in Nishitanabe (8)
- 02.House in Kumata (1)
- 03.Kisoji Taiheidori (1)
- 04.A tomb (8)
- 05.House in Kitaoji (3)
- 06.House F (6)
- 07.Seikado (3)
- 08.House in Kamikatsura (5)
- 09.Gakugei Shuppansha (5)
- 10_Flat in Mikage (4)
- 11.House in Sai-in (2)
- 12.Corridor of a temple (1)
- 13.Shelter in Kitayama (1)
- 14.Tsuri-gitsune (1)
- 15.House in Shimogamo (1)
- 16.House in Kitashirakawa (1)
- 17.Seikado gallery (1)
- 18.Main hall of a temple (1)
- 19.House in Ohara (1)
- 20.Flat in Kumiyama (1)
- show all
- 1011 建築ジャーナル (3)
- 1309 和風金物の実際 (1)
- 1403 建築学科へようこそ! (1)
- 2312 サクサク学ぶCAD (1)
- show all
- 01.はじめに (2)
- 02.旅の持ち物 (2)
- 03.旅の準備 (2)
- 04.INDIA (17)
- 05.JORDAN (4)
- 06.TURKEY (4)
- 07.GREECE (4)
- 08.ITALY (10)
- 09.FRANCE (13)
- 10.SPAIN (17)
- 11.MOROCCO (9)
- 12.PORTUGAL (6)
- 13.ENGLAND (6)
- 14.BELGIUM (3)
- 15.NETHERLAND (11)
- 16.GERMANY (17)
- 17.SWISS (12)
- 18.AUSTRIA (4)
- 19.HUNGARY (4)
- 20.CZECH (4)
- 21.DENMARK (11)
- 22.SWEDEN (7)
- 23.NORWAY (4)
- 24.FINLAND (13)
- 25.USA (54)
- 26.CANADA (2)
- 27.MEXICO (7)
- 28.PERU (9)
- 29.BRAZIL (15)
- 30.ARGENTINA (4)
- 31.JAPAN (7)
- 32.Schedule (10)
- 33.Ask (2)
- 33.Slideshow (10)
- 34.Scotland (4)
- 35. HONGKONG (9)
- 36.Taiwan (1)
- 37.Myanmar (5)
- 38_Australia (6)
- 39_NewZealand (5)
- TRANSLATION (2)
- show all
- 2026年1月 (1)
- 2025年12月 (1)
- 2025年4月 (4)
- 2025年2月 (1)
- 2024年9月 (1)
- 2024年8月 (5)
- 2024年7月 (5)
- 2024年3月 (6)
- 2024年1月 (1)
- 2023年12月 (1)
- 2021年7月 (1)
- 2021年5月 (1)
- 2021年1月 (1)
- 2020年5月 (2)
- 2020年1月 (1)
- 2019年9月 (1)
- 2019年8月 (2)
- 2019年6月 (1)
- 2019年4月 (2)
- 2019年3月 (1)
- 2019年1月 (1)
- 2018年11月 (1)
- 2018年9月 (1)
- 2018年8月 (2)
- 2018年6月 (2)
- 2018年5月 (1)
- 2018年3月 (1)
- 2018年2月 (2)
- 2018年1月 (2)
- 2017年12月 (1)
- 2017年11月 (2)
- 2017年7月 (2)
- 2017年6月 (3)
- 2017年3月 (1)
- 2017年2月 (1)
- 2017年1月 (3)
- 2016年12月 (3)
- 2016年10月 (2)
- 2016年7月 (1)
- 2016年4月 (4)
- 2016年3月 (5)
- 2016年2月 (1)
- 2015年12月 (3)
- 2015年10月 (1)
- 2015年9月 (1)
- 2015年8月 (3)
- 2015年7月 (1)
- 2015年3月 (2)
- 2015年1月 (1)
- 2014年11月 (2)
- 2014年9月 (2)
- 2014年8月 (1)
- 2014年7月 (2)
- 2014年5月 (4)
- 2014年4月 (2)
- 2014年3月 (6)
- 2014年2月 (2)
- 2014年1月 (3)
- 2013年12月 (3)
- 2013年11月 (1)
- 2013年9月 (1)
- 2013年8月 (10)
- 2013年7月 (8)
- 2013年6月 (6)
- 2013年1月 (1)
- 2012年10月 (1)
- 2012年9月 (2)
- 2012年8月 (2)
- 2012年7月 (3)
- 2012年1月 (5)
- 2011年12月 (1)
- 2011年10月 (1)
- 2011年9月 (2)
- 2011年7月 (2)
- 2011年6月 (2)
- 2011年5月 (7)
- 2011年4月 (8)
- 2011年1月 (2)
- 2010年12月 (2)
- 2010年11月 (1)
- 2010年10月 (2)
- 2010年9月 (3)
- 2010年8月 (10)
- 2010年7月 (37)
- 2010年6月 (30)
- 2010年5月 (33)
- 2010年4月 (31)
- 2010年3月 (32)
- 2010年2月 (29)
- 2010年1月 (30)
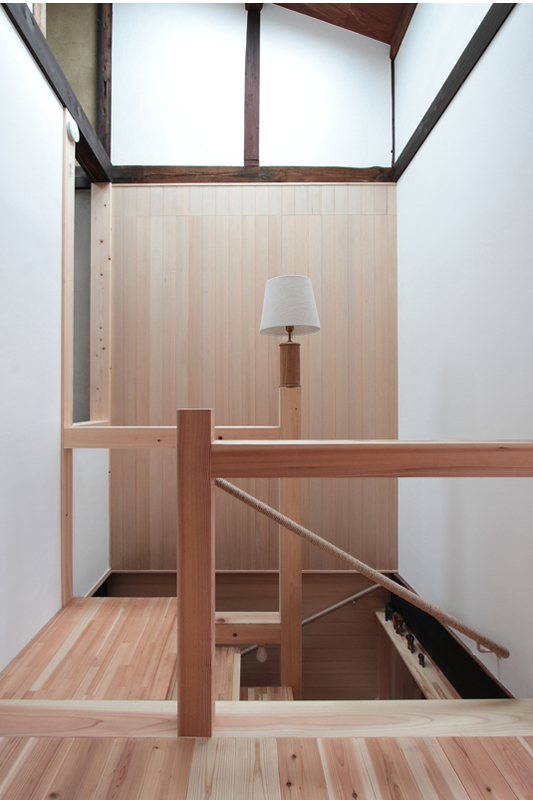
築70年ほどの京町屋の改修です。
元々は通り土間におくどさんがあった町屋に、幾度かに渡り水廻りなどの改修が既に行われていました。
・屋根の雨漏り
・急過ぎる階段
という2つの問題を発端に、今回の計画は始まりました。
雨漏りに対しての屋根の葺き替えに伴い、トップライトを設け(おくどさんも煙突も無くなり)暗い無用のスペースとなっていた火袋(台所上部の吹抜)を、自然光の採れる吹抜(ライトウェル)へと転用しました。また急すぎる階段については、廻り階段とすることで緩くした階段室と、火袋〜玄関を立体的に繋げることで、通風も確保できるようにしました。
問題の解決が、それだけには留まらないよう意図しています。
既存建物は礎石の上に柱が直接載り、柱間は土壁で構成された構造で、隣と長屋で一体となっていることもあり、剛性を高める現行の耐震補強方法でなく、靱性を高める耐震補強を行いました(限界耐力計算をベースにした「京町屋型標準設計法による耐震診断・改修指針」を用いて、主に荒壁パネルを用いて補強しています)。短手壁を増設し、バランスをとって長手壁を減じ、それによって茶の間と台所を繋げ、限られたスペースを広く感じれるようにしています。
また断熱補強については屋根・1階床で断熱を施し、外部に面する壁は内断熱を施し大壁としました。
それ以外の内壁(既存土壁/荒壁パネル補強壁)は真壁とし、漆喰塗りとしています。
外観や和室といった住まい手の思い入れのある部分は尊重し残しつつ、木部の種類や仕上げを散りばめることにより、新/旧のコントラストを緩めるように各部分を調整しています。
(in English)
A refurbishment project for a Japanese traditional townhouse called “Machiya” which was built 70 years ago.
Originally in the house there was a pathway called “Tori-doma”, which had been raised from ground level and refurbished few times already to accommodate water equipments.
We started this design with two initial issues in mind, the roof leakage and the overly steep staircases.
When we refurbished the roof we added two toplights to activate the existing unused void, called “Hibukuro”, above the kitchen and transform it to a pathway for sunlight.
The staircase was converted to spiral to reduce its steepness and connect the entrance to the double height void above the kitchen, ensuring ventilation throughout.
Our intention was to not only solve the initial issue, but to go beyond that.
Overall, in this project we attempted to respect and preserve both the facade and Japanese rooms by carefully tuning the timber elements and wall finish to soften the contrast between old and new.
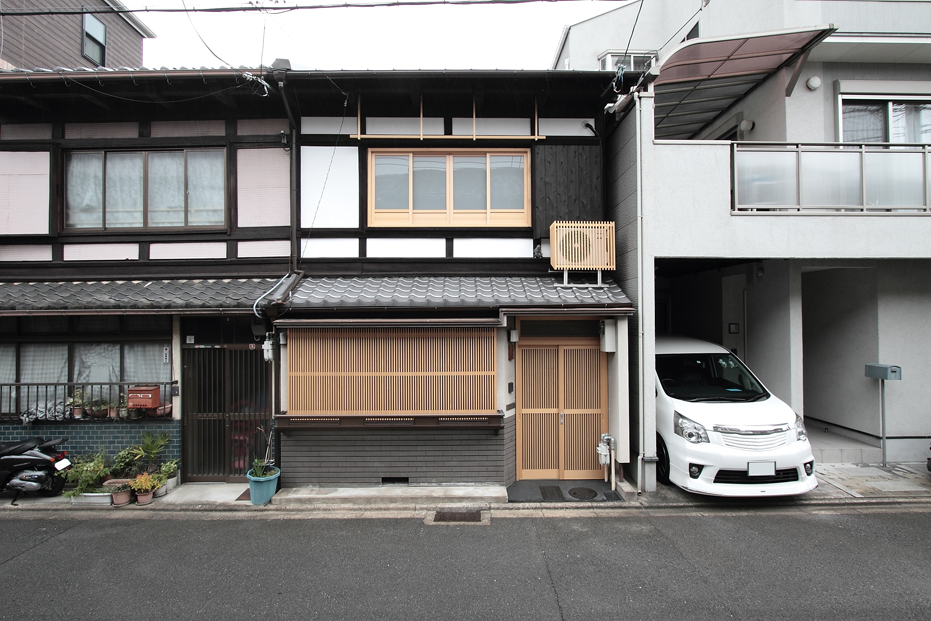
2軒続きの町屋。外観は既存を基本的に踏襲し、1階木建具のみ追加変更 / Facade view
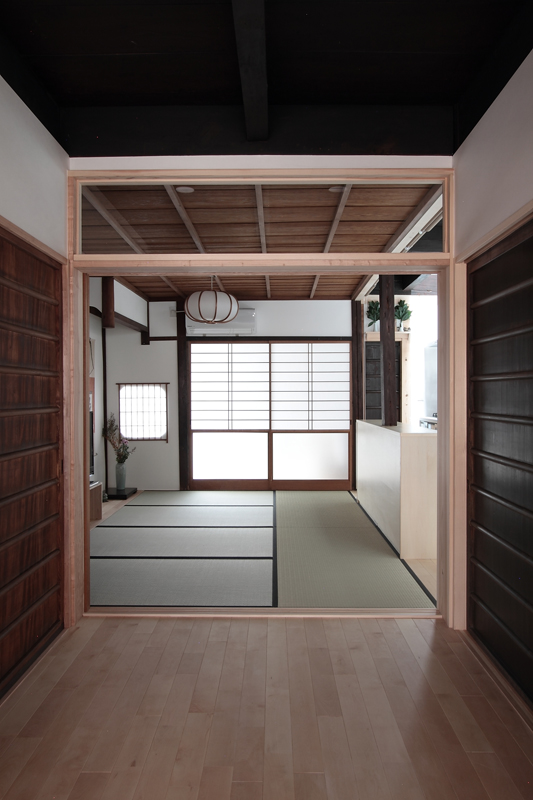
右の建具を開けると階段室。天井を抜いて既存床組現し。左の元階段部分は押入
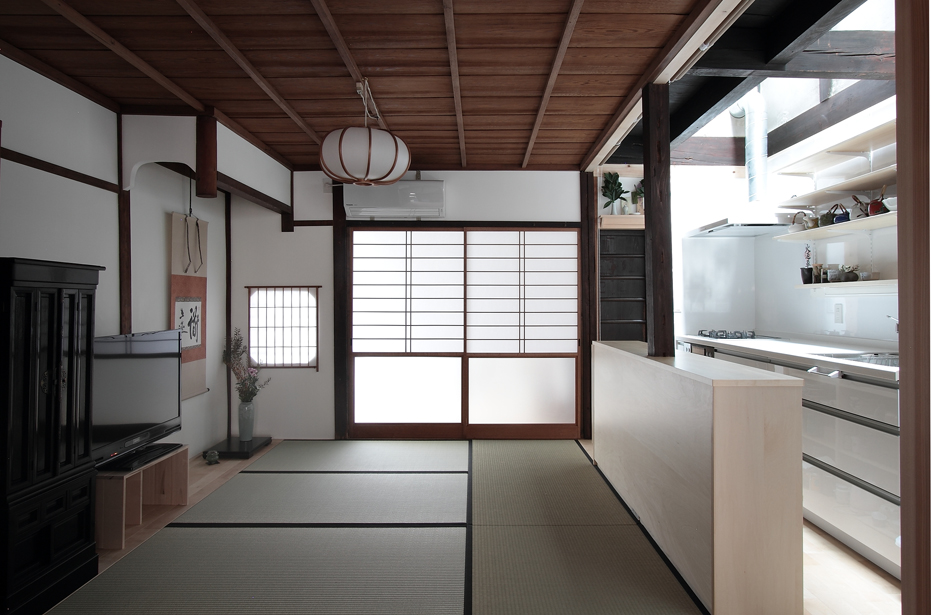
茶の間。右の壁を全面開口し、台所と繋げた。天井は既存アク洗い、壁は既存聚楽壁を漆喰に塗り替え / The Japanese living room with kitchen
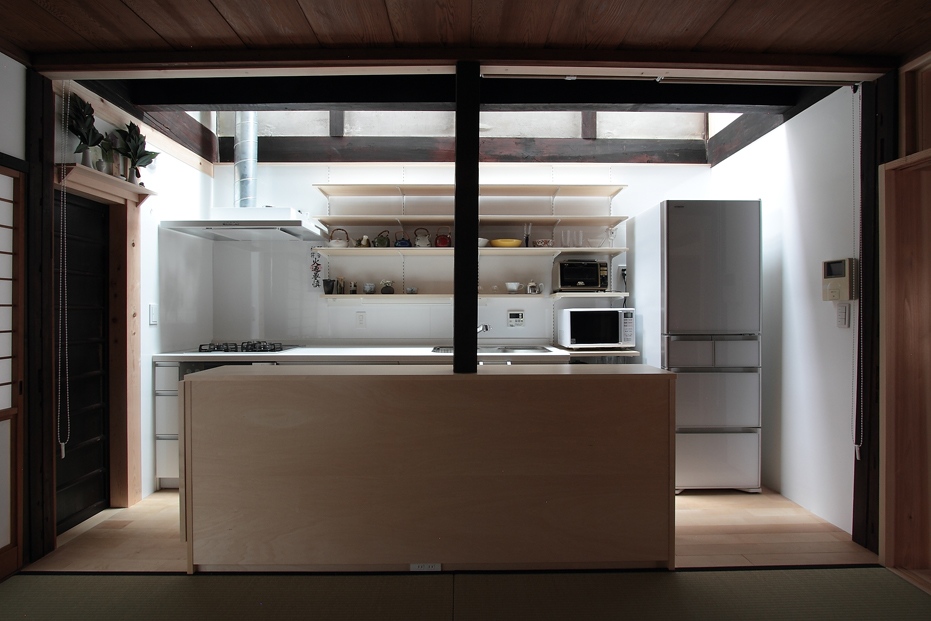
茶の間から台所を見る。左右の壁は荒壁パネルによる新規耐震壁 / Kitchen with toplightng
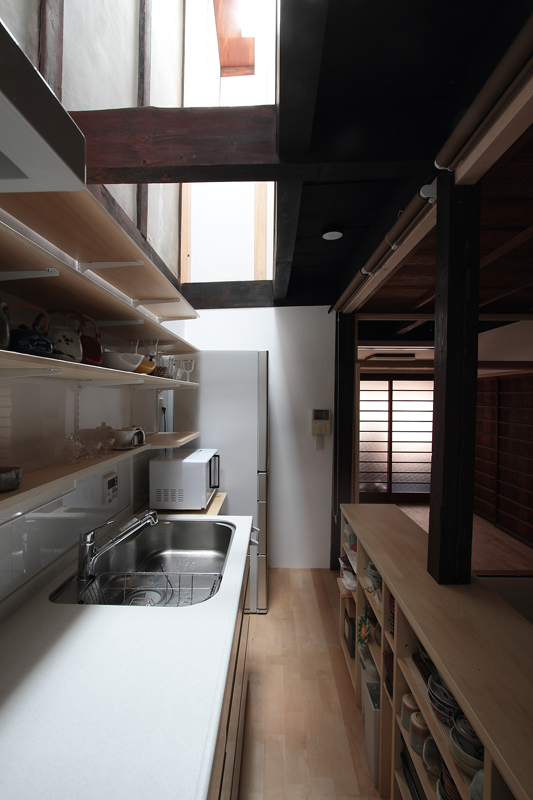
台所。上部火袋天窓からの採光により明るい / Kitchen
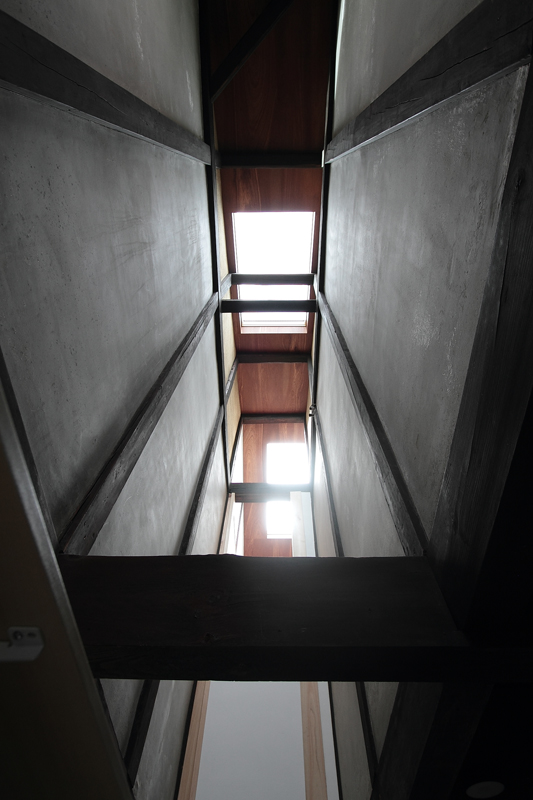
火袋見上げ。天窓を新設。壁は既存まま/ Void above the kitchen called Hibukuro, with the attached rooflight
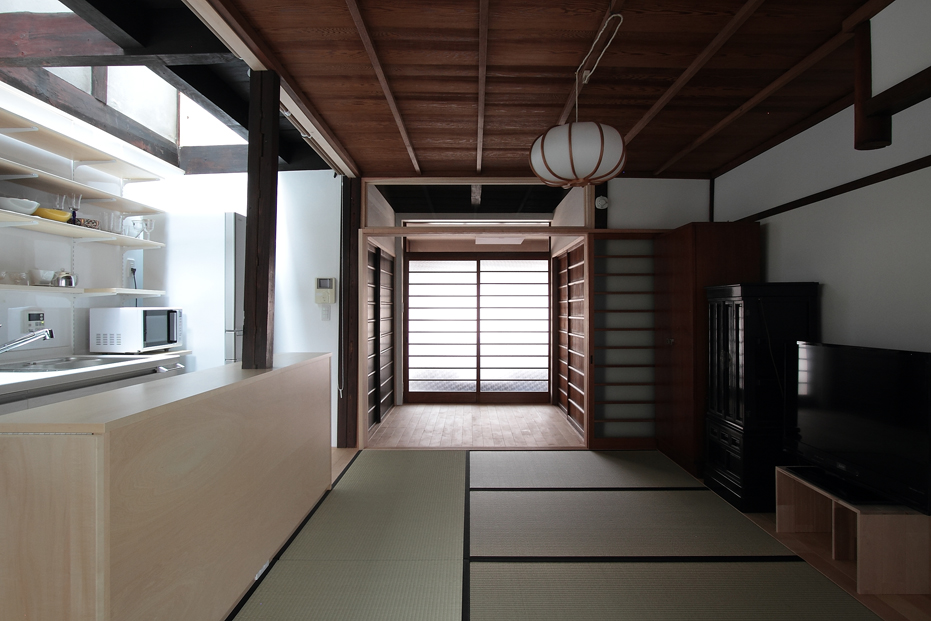
茶の間見返し。正面の建具は引き込まれ、法事などの際はミセ・ナカ・オクを続き間として使える / The living room connect to the next rooms by full opening sliding doors
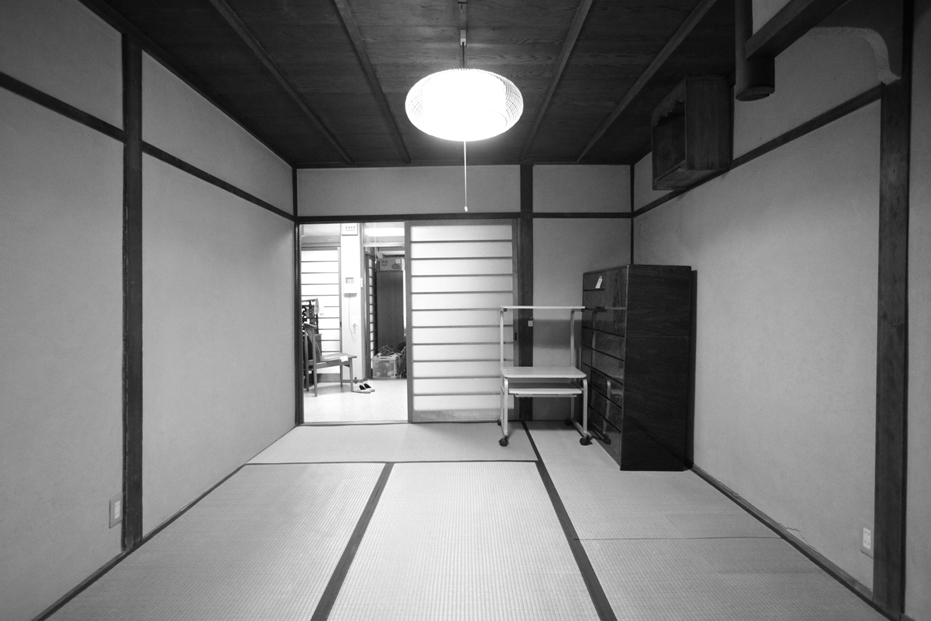
【改修前】茶の間見返し / Before refurbishment
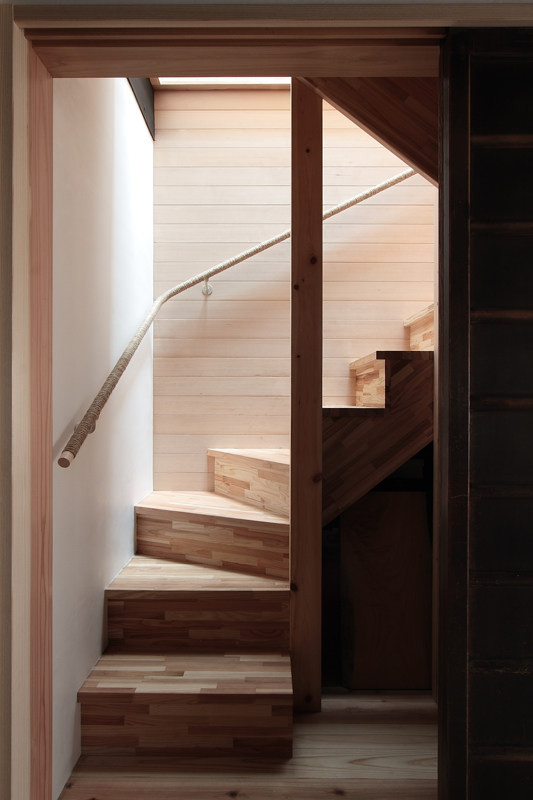
階段室1階。手すりは麻縄巻 / The staircase on ground level
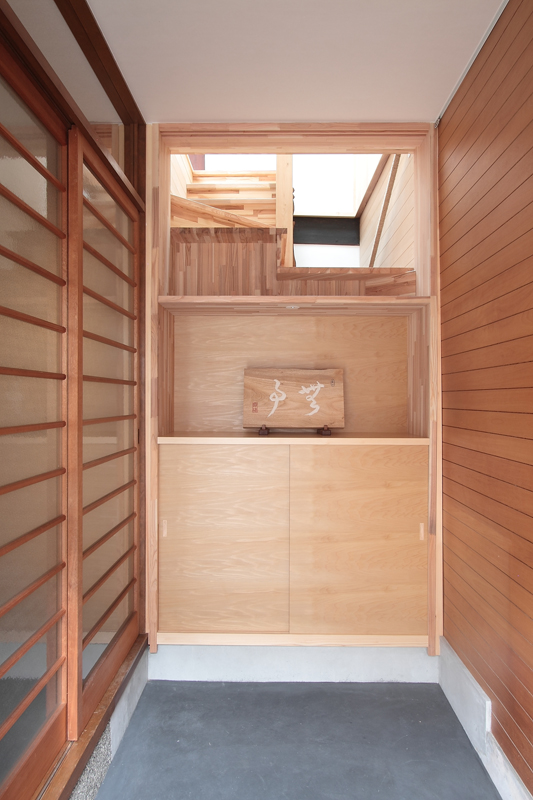
玄関。階段室を通して火袋へ風が南北を抜ける / The entrance can be connected to the staircases if the shoji doors are opened
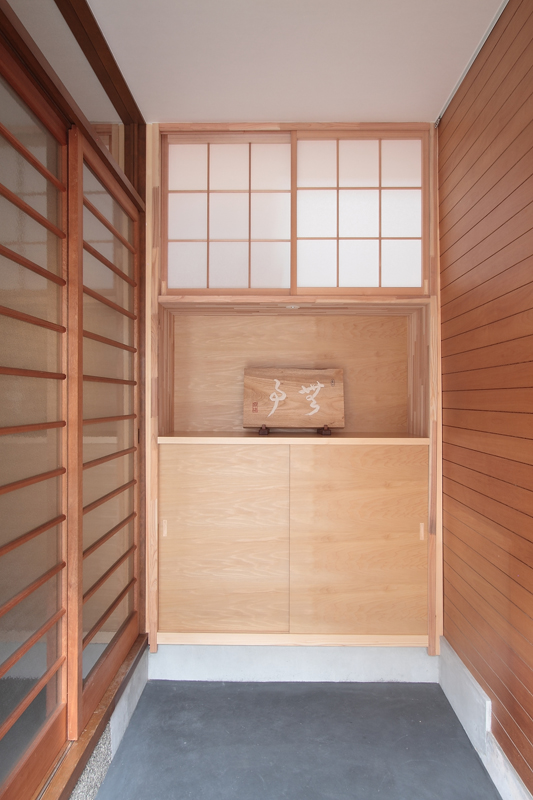
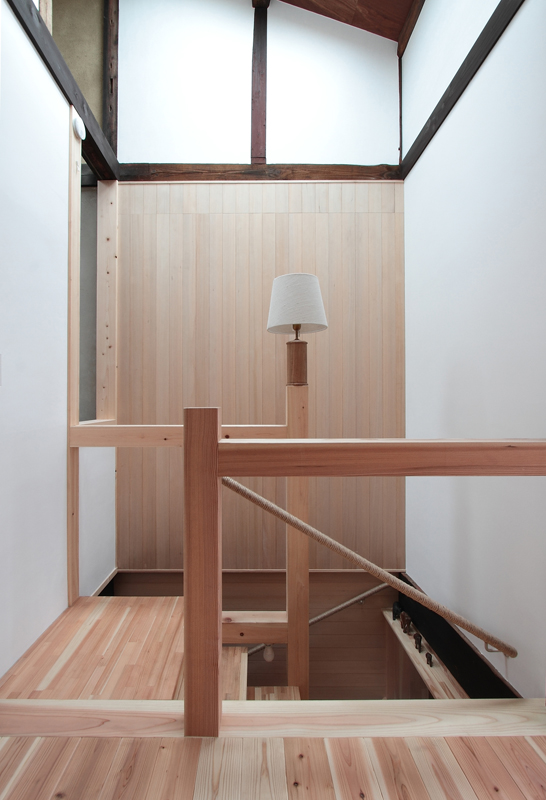
階段室2階。天窓から採光。左の火袋と繋がっている / Staicase view fromthe 1st level
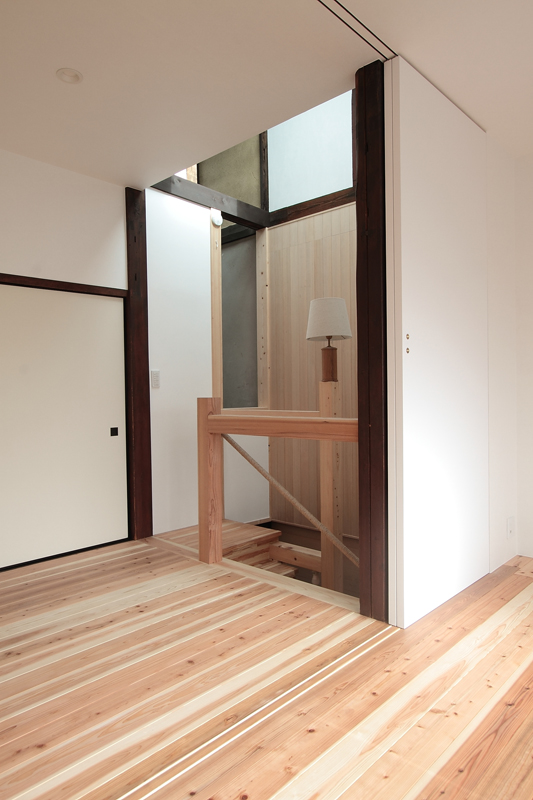
引き込み戸を閉めると2部屋に分けられる。奥が棟まで届く大黒柱、手前が向かい大黒 /Doors can separate the room
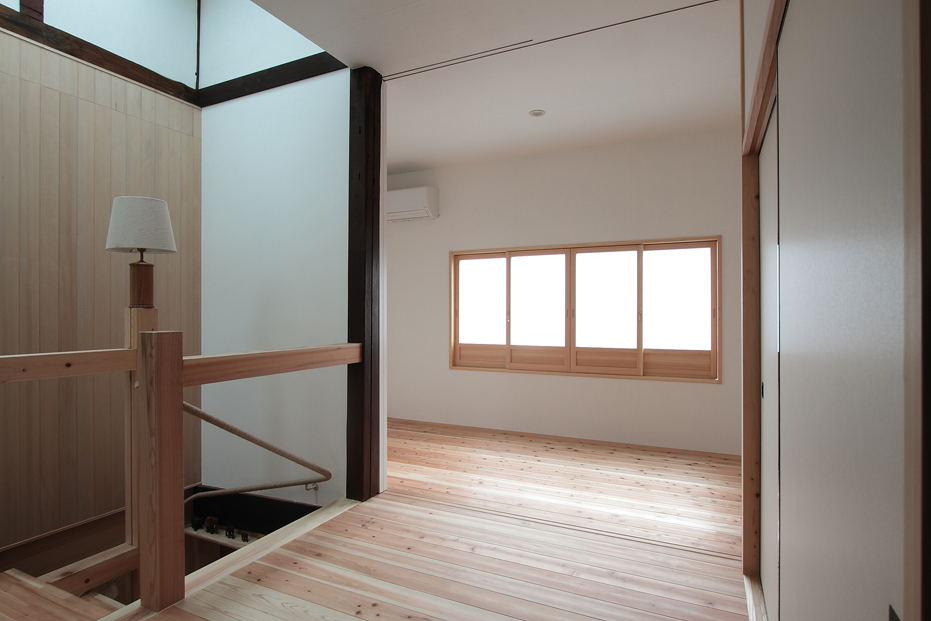
階段室と個室
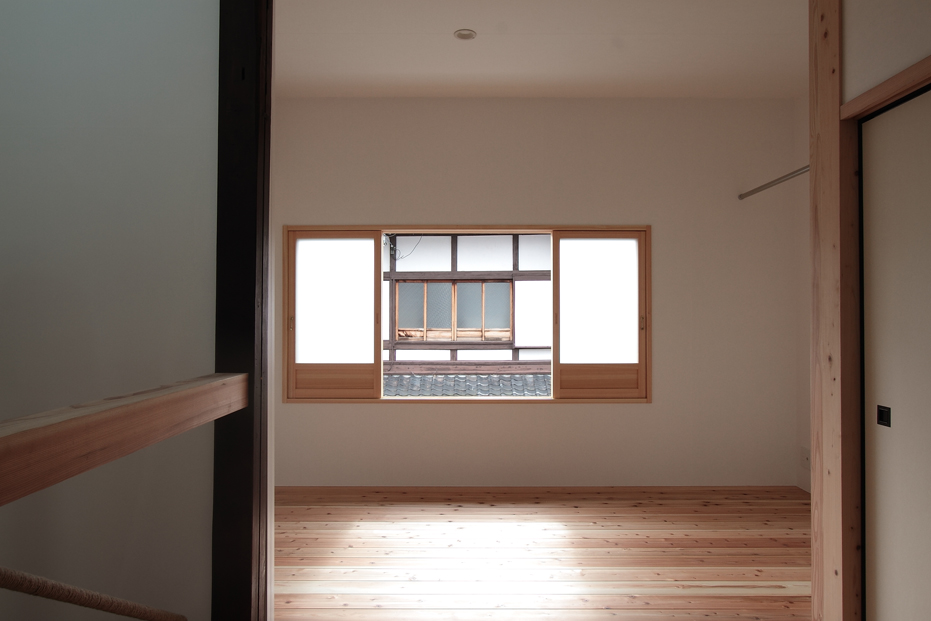
お向かいの町屋も同じファサード。路地に同じ顔の町屋が並んでいたと思われる / The same facades stand along the street
General information
竣工: 2018年9月
用途: 専用住宅
建築地: 京都市
構造: 木造(改装)
階数: 2
建築面積: 49.33㎡
延床面積: 81.35㎡
設計・監理: みささぎ一級建築士事務所/松本崇
施工:アプト/廣野勝、廣野和也
撮影:松本崇
造作工事:西田工務店/西田久夫、中脇
電気・空調設備工事/総合設備アオキ/青木紘一
給排水衛生工事:福田商会/川戸伸輔
塗装工事:宮坂塗装店/宮坂和夫
木製建具工事:ひがき木匠/加藤幸秀
金物工事:コンブ金物店/昆布雅彦
板金・樋工事:ヨドケン/巻口哲哉
左官工事:西浦左官/西浦文敏
内装工事:細井/清水利幸
瓦工事:杉本瓦店/杉本正
畳工事:山本畳店/山本健
(in English)
completion: Sep, 2018
type: house
location: Kyoto, Japan
structure: Timber (renovation)
storey: 2
foot print: 49.33 sqm
total area: 81.35 sqm
architect: misasagi
contractor: apt
photo: Takashi Matsumoto
