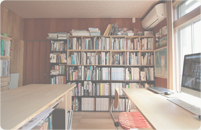
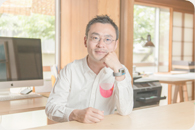
撮影:吉田亮人
>京都府知事登録 第03585号
misasagi
>Architects office licenced in Japan
松本 崇
>一級建築士(管理建築士)
Takashi Matsumoto
>Architect /1st licensed in Japan
>メール :mt[_]misasagi.jp ※[_]→@に変えて送信ください
>電話/Fax:075-712-0222
>住所 :〒606-8257 京都市左京区北白川西伊織町8
>Email : mt[at]misasagi.jp
>tel/fax : (+81) 75 712 0222
>address : 8 Nishi-iori-cho, Kitashirakawa, Sakyo-ku, KYOTO, 606 8257 JAPAN
>1977 京都府生まれ
>2001 大阪市立大学工学部建築学科卒業
>2001-2003 アイ・シー・ユー一級建築士事務所勤務
>2004-2008 辻村久信デザイン事務所+ムーンバランス勤務
>2010 世界一周
>2010 みささぎ設立
>2012-2020 摂南大学非常勤講師
>2019 京都市立芸術大学、京都造形芸術大学非常勤講師
>2019-2024 京都芸術大学専任講師
>2025- 京都芸術大学、摂南大学、京都府立大学にて非常勤講師
>1. 建築の企画・設計・監理
>2. 店舗/インテリアの企画・設計・監理
>3. 工作物の企画・設計・監理
>4. 家具等諸道具の企画・設計・製造・販売
>5. 上記に関連する調査・研究・コンサルティング・
メンテナンス、及びその他一切の付帯業務
>考え方とこのサイトについて
>1977 born in Kyoto.
>2001 graduated Osaka City University.
>2001-2003 worked at I・C・U architect office
>2004-2008 worked at Tsujimura HIsanobu Design Office/MOONBALANCE Inc.
>2010 grandtour
>2011 set up misasagi, my own office
>2012-2020 Part time Lecturer at Setsunan Univ,
>2019 Part time Lecturer at Kyoto city Univ of Arts and Kyoto Univ of Art and Design,
>2019-2024 Full-time Lecturer at Kyoto Univ of the Arts
>2025- Part time Lecturer at Kyoto Univ of the Arts, Setsunan Univ, and Kyoto Prefectural Univ
- show all
- 01.House in Nishitanabe (8)
- 02.House in Kumata (1)
- 03.Kisoji Taiheidori (1)
- 04.A tomb (8)
- 05.House in Kitaoji (3)
- 06.House F (6)
- 07.Seikado (3)
- 08.House in Kamikatsura (5)
- 09.Gakugei Shuppansha (5)
- 10_Flat in Mikage (4)
- 11.House in Sai-in (2)
- 12.Corridor of a temple (1)
- 13.Shelter in Kitayama (1)
- 14.Tsuri-gitsune (1)
- 15.House in Shimogamo (1)
- 16.House in Kitashirakawa (1)
- 17.Seikado gallery (1)
- 18.Main hall of a temple (1)
- 19.House in Ohara (1)
- 20.Flat in Kumiyama (1)
- show all
- 1011 建築ジャーナル (3)
- 1309 和風金物の実際 (1)
- 1403 建築学科へようこそ! (1)
- 2312 サクサク学ぶCAD (1)
- show all
- 01.はじめに (2)
- 02.旅の持ち物 (2)
- 03.旅の準備 (2)
- 04.INDIA (17)
- 05.JORDAN (4)
- 06.TURKEY (4)
- 07.GREECE (4)
- 08.ITALY (10)
- 09.FRANCE (13)
- 10.SPAIN (17)
- 11.MOROCCO (9)
- 12.PORTUGAL (6)
- 13.ENGLAND (6)
- 14.BELGIUM (3)
- 15.NETHERLAND (11)
- 16.GERMANY (17)
- 17.SWISS (12)
- 18.AUSTRIA (4)
- 19.HUNGARY (4)
- 20.CZECH (4)
- 21.DENMARK (11)
- 22.SWEDEN (7)
- 23.NORWAY (4)
- 24.FINLAND (13)
- 25.USA (54)
- 26.CANADA (2)
- 27.MEXICO (7)
- 28.PERU (9)
- 29.BRAZIL (15)
- 30.ARGENTINA (4)
- 31.JAPAN (7)
- 32.Schedule (10)
- 33.Ask (2)
- 33.Slideshow (10)
- 34.Scotland (4)
- 35. HONGKONG (9)
- 36.Taiwan (1)
- 37.Myanmar (5)
- 38_Australia (6)
- 39_NewZealand (5)
- TRANSLATION (2)
- show all
- 2026年1月 (1)
- 2025年12月 (1)
- 2025年4月 (4)
- 2025年2月 (1)
- 2024年9月 (1)
- 2024年8月 (5)
- 2024年7月 (5)
- 2024年3月 (6)
- 2024年1月 (1)
- 2023年12月 (1)
- 2021年7月 (1)
- 2021年5月 (1)
- 2021年1月 (1)
- 2020年5月 (2)
- 2020年1月 (1)
- 2019年9月 (1)
- 2019年8月 (2)
- 2019年6月 (1)
- 2019年4月 (2)
- 2019年3月 (1)
- 2019年1月 (1)
- 2018年11月 (1)
- 2018年9月 (1)
- 2018年8月 (2)
- 2018年6月 (2)
- 2018年5月 (1)
- 2018年3月 (1)
- 2018年2月 (2)
- 2018年1月 (2)
- 2017年12月 (1)
- 2017年11月 (2)
- 2017年7月 (2)
- 2017年6月 (3)
- 2017年3月 (1)
- 2017年2月 (1)
- 2017年1月 (3)
- 2016年12月 (3)
- 2016年10月 (2)
- 2016年7月 (1)
- 2016年4月 (4)
- 2016年3月 (5)
- 2016年2月 (1)
- 2015年12月 (3)
- 2015年10月 (1)
- 2015年9月 (1)
- 2015年8月 (3)
- 2015年7月 (1)
- 2015年3月 (2)
- 2015年1月 (1)
- 2014年11月 (2)
- 2014年9月 (2)
- 2014年8月 (1)
- 2014年7月 (2)
- 2014年5月 (4)
- 2014年4月 (2)
- 2014年3月 (6)
- 2014年2月 (2)
- 2014年1月 (3)
- 2013年12月 (3)
- 2013年11月 (1)
- 2013年9月 (1)
- 2013年8月 (10)
- 2013年7月 (8)
- 2013年6月 (6)
- 2013年1月 (1)
- 2012年10月 (1)
- 2012年9月 (2)
- 2012年8月 (2)
- 2012年7月 (3)
- 2012年1月 (5)
- 2011年12月 (1)
- 2011年10月 (1)
- 2011年9月 (2)
- 2011年7月 (2)
- 2011年6月 (2)
- 2011年5月 (7)
- 2011年4月 (8)
- 2011年1月 (2)
- 2010年12月 (2)
- 2010年11月 (1)
- 2010年10月 (2)
- 2010年9月 (3)
- 2010年8月 (10)
- 2010年7月 (37)
- 2010年6月 (30)
- 2010年5月 (33)
- 2010年4月 (31)
- 2010年3月 (32)
- 2010年2月 (29)
- 2010年1月 (30)
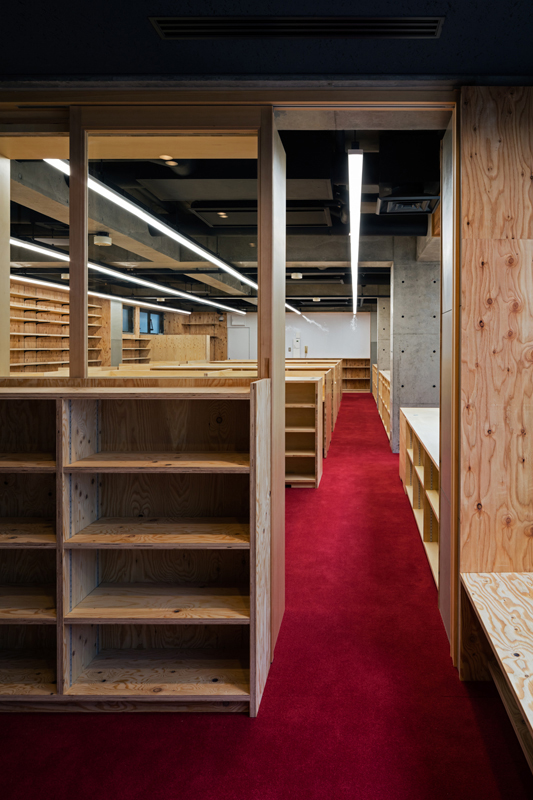
建築とまちづくりの出版社、学芸出版社のビルの改修です。
1995年に建築された既存のビルは内外コンクリート打ち放しのため、冬の寒さがかなり厳しいものでした。
未来に向けてよりよい勤務環境とするべく、断熱補強を施すこと、メインのオフィスフロアのレイアウトの一新の2つが大きな目的でした。
オフィスフロアの壁には、硬質発泡ウレタン吹き付け+気密フィルムで壁内結露対策を施しつつ内断熱を施しました。
既存のコンクリート柱梁の印象が強かったため、凹み部分はすべて本棚とし膨大な書籍等を収納すると同時に柱梁フレームを浮き立たせることで、
オリジナルの意匠を引き継ぐことを図っています。
また、新規の壁面棚や壁、家具の小口を全て切りっぱなしとすることで、既存のコンクリート打ち放し面やスチールサッシの荒さに調律しています。
2階のレイアウトにおいては、元々廊下だった部分までオフィスの一部として使われるよう、間仕切りを見通せるものにし、
大通りとなる動線を端から端まで通した上で、床仕上げも連続させています。
仕上げや家具などは、オフィスを物理的にだけでなく、視覚的にも暖かく感じられるように選ばれました。
1階も既存床をはつり、断熱を施しつつ既存床との段差を最小限に抑え、大きなガラス面からの輻射冷却を抑えるべく断熱腰壁を立て、
外を向いて仕事ができるよう、窓際のワークスペースとなるカウンターを設えています。
今後の外断熱補強も視野に入れつつ、今有る空間資源としてのビルをより使い倒していく試みの第一歩となればと思っています。
(in English)
A refurbishment project of the Gakugei Shuppan-sha headquarters, a Kyoto-based publisher specializing in architecture and community development.
The original building was completed in 1995 with exposed concrete on both interior and exterior, which made it extremely cold during winter. Strengthening the insulation and refurbishing the main office floor were considered two crucial points to create a better working environment.
Several shelves were inserted in the gaps between each column, which allowed extended storage for an extensive collection of books and publications, additional insulation and at the same time it highlighted the existing structure by respecting the original design. Every exposed shelf edge and furniture element relates to the original brutalist design.
On the first floor, the office occupies almost the entire floor, which is replaced the floor finish with a warm red carpet. Each inserted element in this office attempted to convey a feeling of warmth and lively.
The ground floor was transformed to a gallery and shared office with insulation on the floor and wainscot near the window which reduces cool air drafts from the existing large glass. A new large counter enables office workers to enjoy a pleasant view.
Overall we attempted to reuse the existing spaces to accommodate more and increase productivity.
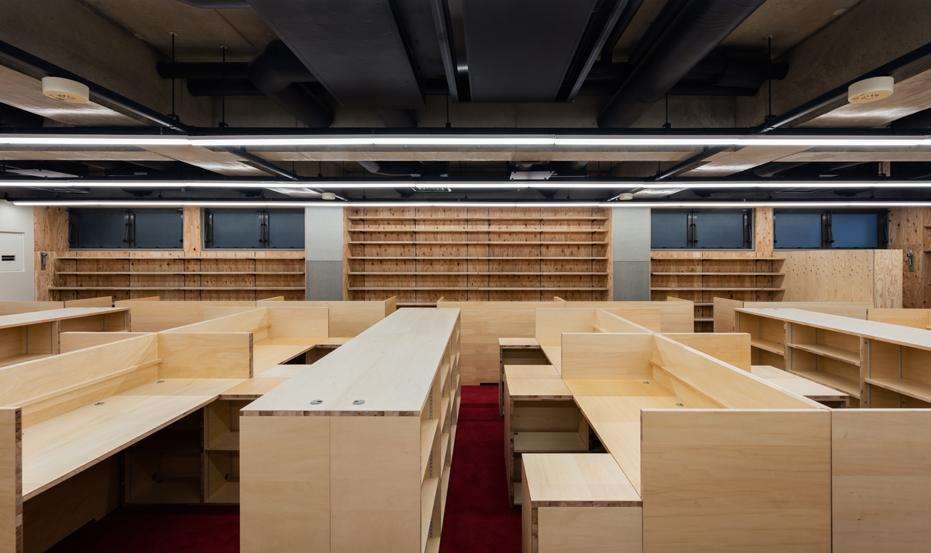
オフィス壁面は柱型含めすべて断熱の上、凹み部を全面本棚として利用 / In the office every wall is insulated and equipped with shelves.
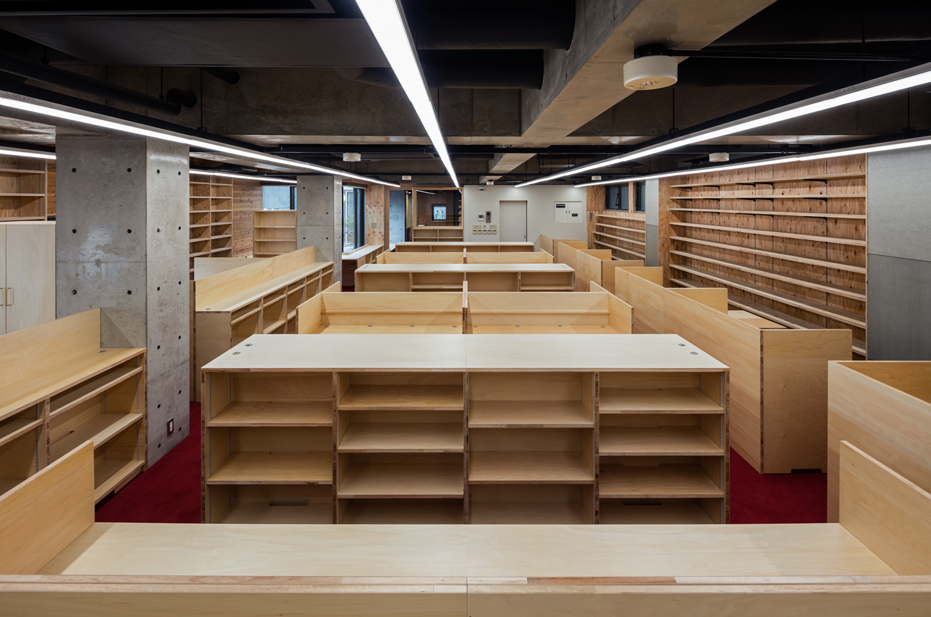
オフィス見返し俯瞰。家具も今回すべて新規に設計製作 / Each furniture piece is also custom-made design.
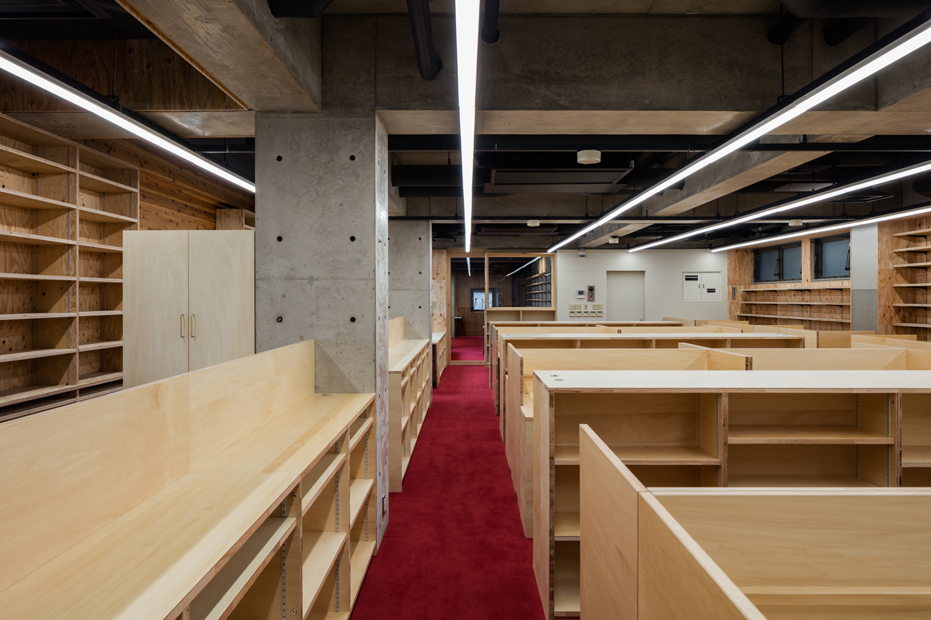
オフィス「大通り」見返しを階段脇まで見通す / The boulevard in the office extends across the entire first floor.
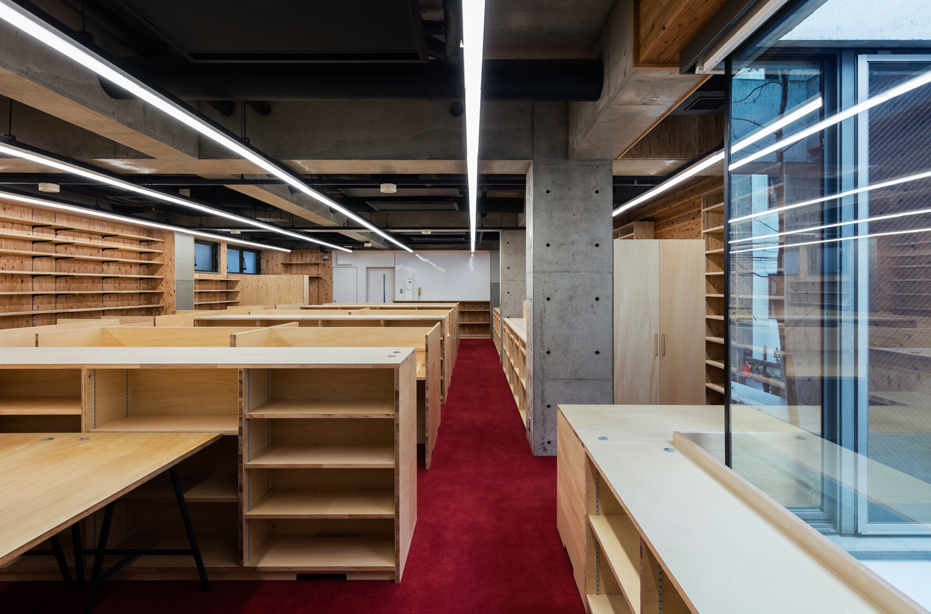
オフィス入口より奥の連絡ボード面を見通す / The boulevard view from the entrance of the office.
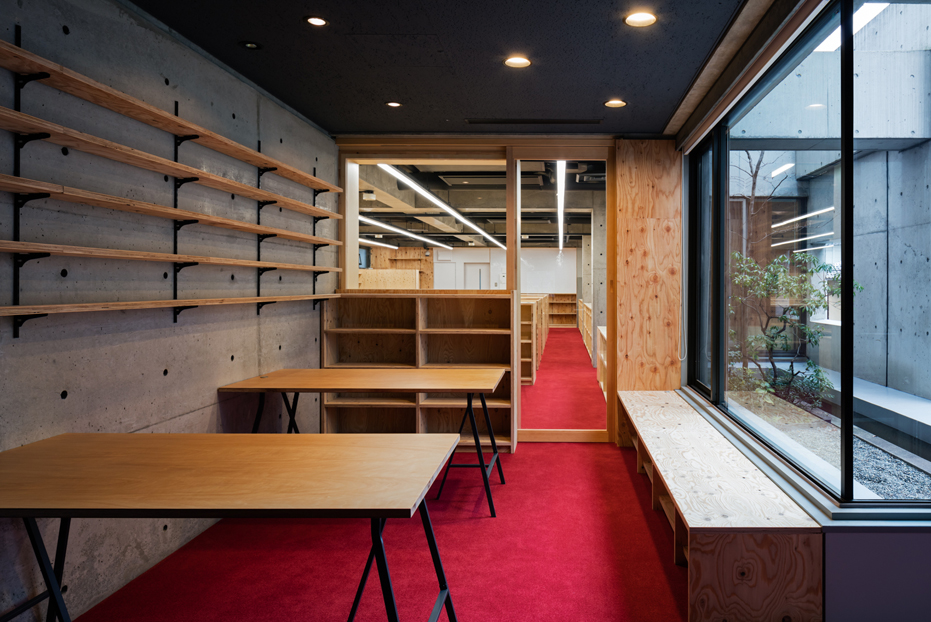
階段脇から打合コーナーとオフィスを見通す。窓際にベンチ兼本棚。窓には断熱ハニカムスクリーンが降りる / The meeting space beside the office.
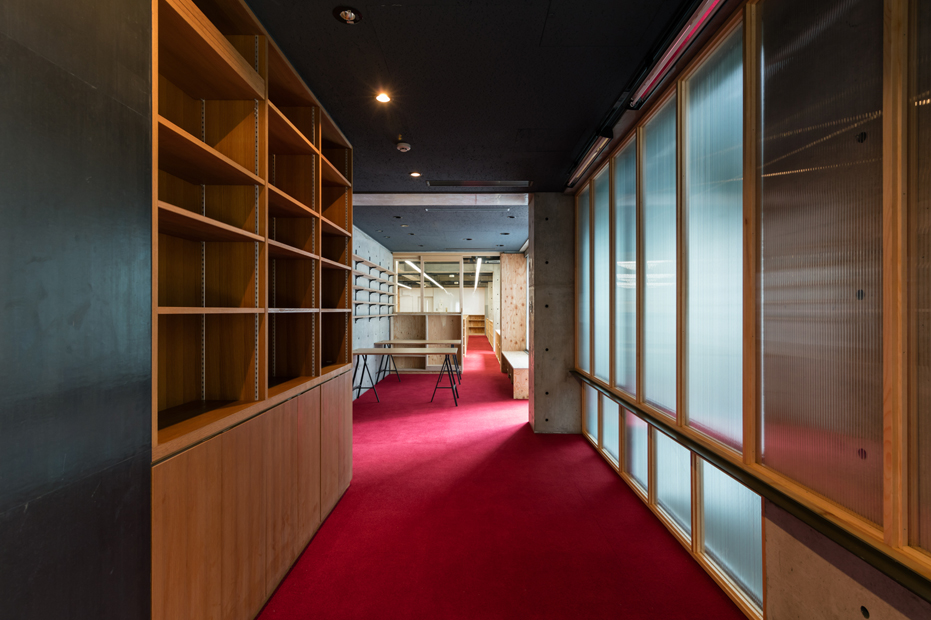
廊下からオフィスを見通す。右手の階段室竪穴区画fixガラスからの冷気を新規ツインカーボパネルで遮断している / The boulevard view from the opposite side. The right window provides insulation.
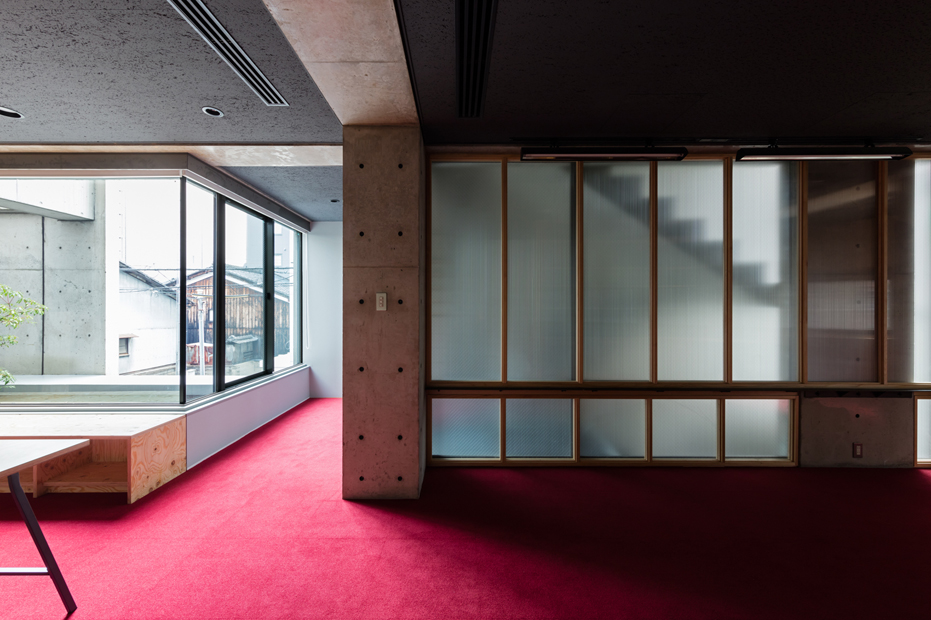
2F階段室前/コピーコーナーを見る
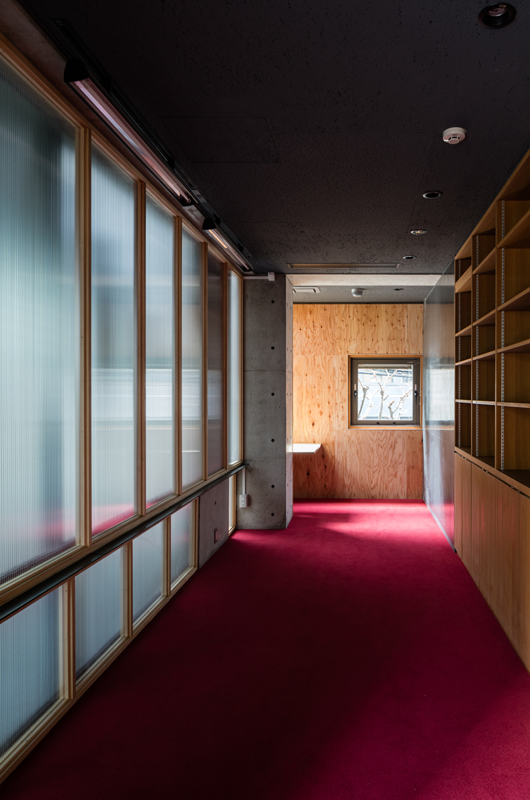
作業コーナーを見る。木製部分は断熱施工
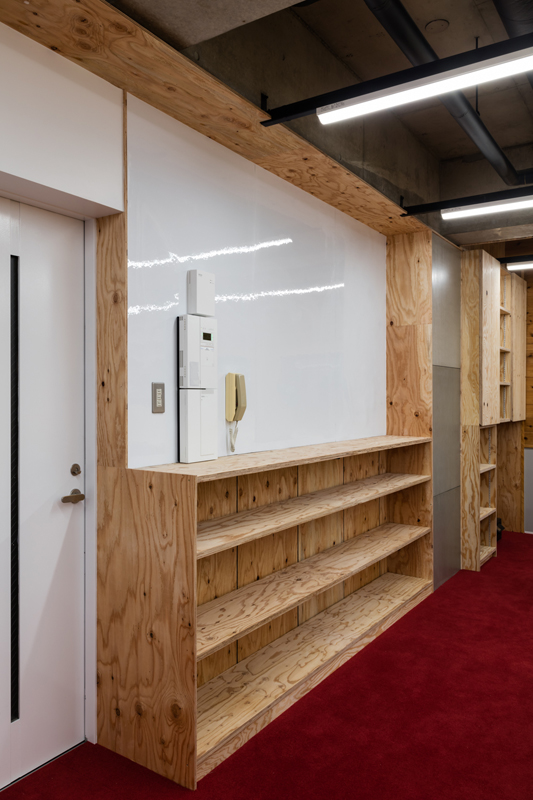
オフィス連絡ボード面ディテール / A detail of the office wall and shelves
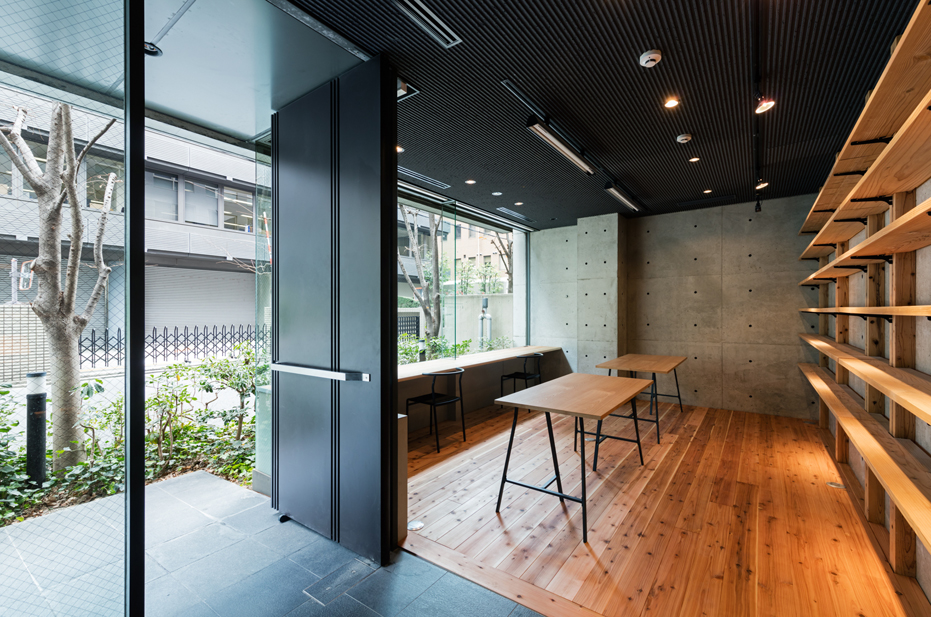
1Fギャラリー/シェアオフィススペースを見る。床と腰壁+カウンターを断熱の上新設 / The ground floor is used as a gallery and sheared office. The insulation is inserted in floor and wainscot.
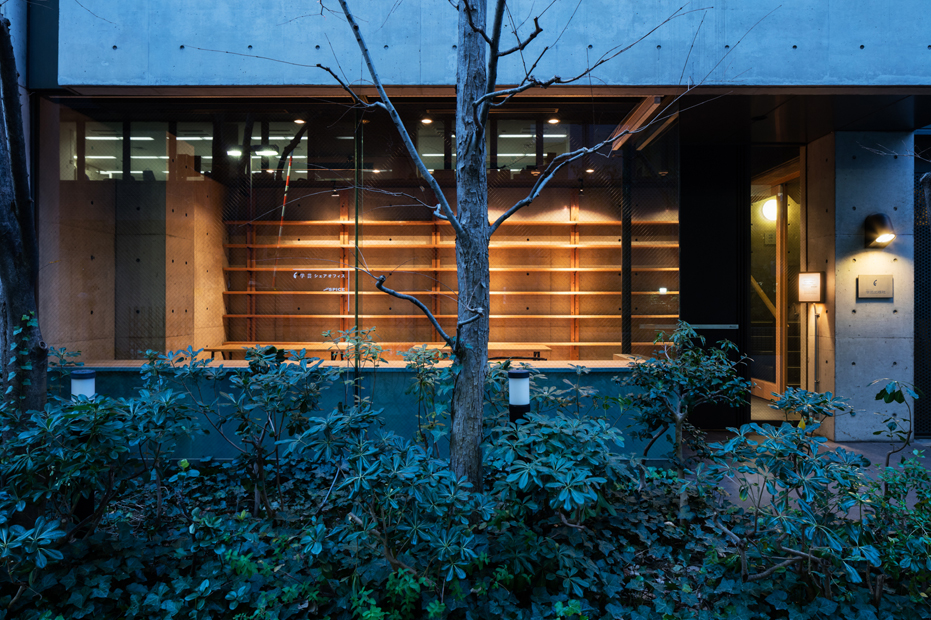
1F夜景外観 / Night viwe from outside.
学芸出版社さんのご厚意で、改修工事中の様子を、全29回に渡るレポートしていた記録が下記リンク先にあります。
工事の詳しい内容がよくわかります。
そちらもよろしければご覧ください。
https://note.mu/gakugei_pub/m/m91b947314063
General information
竣工: 2017年12月
用途: オフィス
建築地: 京都市
構造: 鉄筋コンクリート造(改装)
階数: 4
延床面積: 186.1㎡(改修部分)
施主:株式会社学芸出版社
設計・監理: みささぎ一級建築士事務所/松本崇
家具:LLAMA FACTORY/秋友政宗
siroro design studio/近藤俊介
株式会社キクスイ/河股茂幸、管純子、高階大作
施工:大登建設株式会社/寺嶋孝昭、辻川孝夫、金城定男
撮影:笹の倉舎/笹倉洋平
(in English)
completion: Dec, 2017
type: office
location: Kyoto, Japan
structure: RC (renovation)
storey: 4
total area: 186.1 sqm
client: Gakugei shuppansha
architect: misasagi
furniture: LLAMA FACTROY
siroro design studio
KIKUSUI
contractor: Daito kensetsu
photo: Yohei Sasakura
