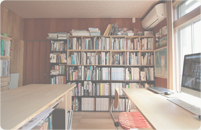
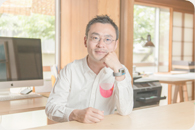
撮影:吉田亮人
>京都府知事登録 第03585号
misasagi
>Architects office licenced in Japan
松本 崇
>一級建築士(管理建築士)
Takashi Matsumoto
>Architect /1st licensed in Japan
>メール :mt[_]misasagi.jp ※[_]→@に変えて送信ください
>電話/Fax:075-712-0222
>住所 :〒606-8257 京都市左京区北白川西伊織町8
>Email : mt[at]misasagi.jp
>tel/fax : (+81) 75 712 0222
>address : 8 Nishi-iori-cho, Kitashirakawa, Sakyo-ku, KYOTO, 606 8257 JAPAN
>1977 京都府生まれ
>2001 大阪市立大学工学部建築学科卒業
>2001-2003 アイ・シー・ユー一級建築士事務所勤務
>2004-2008 辻村久信デザイン事務所+ムーンバランス勤務
>2010 世界一周
>2010 みささぎ設立
>2012-2020 摂南大学非常勤講師
>2019 京都市立芸術大学、京都造形芸術大学非常勤講師
>2019-2024 京都芸術大学専任講師
>2025- 京都芸術大学、摂南大学、京都府立大学にて非常勤講師
>1. 建築の企画・設計・監理
>2. 店舗/インテリアの企画・設計・監理
>3. 工作物の企画・設計・監理
>4. 家具等諸道具の企画・設計・製造・販売
>5. 上記に関連する調査・研究・コンサルティング・
メンテナンス、及びその他一切の付帯業務
>考え方とこのサイトについて
>1977 born in Kyoto.
>2001 graduated Osaka City University.
>2001-2003 worked at I・C・U architect office
>2004-2008 worked at Tsujimura HIsanobu Design Office/MOONBALANCE Inc.
>2010 grandtour
>2011 set up misasagi, my own office
>2012-2020 Part time Lecturer at Setsunan Univ,
>2019 Part time Lecturer at Kyoto city Univ of Arts and Kyoto Univ of Art and Design,
>2019-2024 Full-time Lecturer at Kyoto Univ of the Arts
>2025- Part time Lecturer at Kyoto Univ of the Arts, Setsunan Univ, and Kyoto Prefectural Univ
- show all
- 01.House in Nishitanabe (8)
- 02.House in Kumata (1)
- 03.Kisoji Taiheidori (1)
- 04.A tomb (8)
- 05.House in Kitaoji (3)
- 06.House F (6)
- 07.Seikado (3)
- 08.House in Kamikatsura (5)
- 09.Gakugei Shuppansha (5)
- 10_Flat in Mikage (4)
- 11.House in Sai-in (2)
- 12.Corridor of a temple (1)
- 13.Shelter in Kitayama (1)
- 14.Tsuri-gitsune (1)
- 15.House in Shimogamo (1)
- 16.House in Kitashirakawa (1)
- 17.Seikado gallery (1)
- 18.Main hall of a temple (1)
- 19.House in Ohara (1)
- 20.Flat in Kumiyama (1)
- show all
- 1011 建築ジャーナル (3)
- 1309 和風金物の実際 (1)
- 1403 建築学科へようこそ! (1)
- 2312 サクサク学ぶCAD (1)
- show all
- 01.はじめに (2)
- 02.旅の持ち物 (2)
- 03.旅の準備 (2)
- 04.INDIA (17)
- 05.JORDAN (4)
- 06.TURKEY (4)
- 07.GREECE (4)
- 08.ITALY (10)
- 09.FRANCE (13)
- 10.SPAIN (17)
- 11.MOROCCO (9)
- 12.PORTUGAL (6)
- 13.ENGLAND (6)
- 14.BELGIUM (3)
- 15.NETHERLAND (11)
- 16.GERMANY (17)
- 17.SWISS (12)
- 18.AUSTRIA (4)
- 19.HUNGARY (4)
- 20.CZECH (4)
- 21.DENMARK (11)
- 22.SWEDEN (7)
- 23.NORWAY (4)
- 24.FINLAND (13)
- 25.USA (54)
- 26.CANADA (2)
- 27.MEXICO (7)
- 28.PERU (9)
- 29.BRAZIL (15)
- 30.ARGENTINA (4)
- 31.JAPAN (7)
- 32.Schedule (10)
- 33.Ask (2)
- 33.Slideshow (10)
- 34.Scotland (4)
- 35. HONGKONG (9)
- 36.Taiwan (1)
- 37.Myanmar (5)
- 38_Australia (6)
- 39_NewZealand (5)
- TRANSLATION (2)
- show all
- 2026年1月 (1)
- 2025年12月 (1)
- 2025年4月 (4)
- 2025年2月 (1)
- 2024年9月 (1)
- 2024年8月 (5)
- 2024年7月 (5)
- 2024年3月 (6)
- 2024年1月 (1)
- 2023年12月 (1)
- 2021年7月 (1)
- 2021年5月 (1)
- 2021年1月 (1)
- 2020年5月 (2)
- 2020年1月 (1)
- 2019年9月 (1)
- 2019年8月 (2)
- 2019年6月 (1)
- 2019年4月 (2)
- 2019年3月 (1)
- 2019年1月 (1)
- 2018年11月 (1)
- 2018年9月 (1)
- 2018年8月 (2)
- 2018年6月 (2)
- 2018年5月 (1)
- 2018年3月 (1)
- 2018年2月 (2)
- 2018年1月 (2)
- 2017年12月 (1)
- 2017年11月 (2)
- 2017年7月 (2)
- 2017年6月 (3)
- 2017年3月 (1)
- 2017年2月 (1)
- 2017年1月 (3)
- 2016年12月 (3)
- 2016年10月 (2)
- 2016年7月 (1)
- 2016年4月 (4)
- 2016年3月 (5)
- 2016年2月 (1)
- 2015年12月 (3)
- 2015年10月 (1)
- 2015年9月 (1)
- 2015年8月 (3)
- 2015年7月 (1)
- 2015年3月 (2)
- 2015年1月 (1)
- 2014年11月 (2)
- 2014年9月 (2)
- 2014年8月 (1)
- 2014年7月 (2)
- 2014年5月 (4)
- 2014年4月 (2)
- 2014年3月 (6)
- 2014年2月 (2)
- 2014年1月 (3)
- 2013年12月 (3)
- 2013年11月 (1)
- 2013年9月 (1)
- 2013年8月 (10)
- 2013年7月 (8)
- 2013年6月 (6)
- 2013年1月 (1)
- 2012年10月 (1)
- 2012年9月 (2)
- 2012年8月 (2)
- 2012年7月 (3)
- 2012年1月 (5)
- 2011年12月 (1)
- 2011年10月 (1)
- 2011年9月 (2)
- 2011年7月 (2)
- 2011年6月 (2)
- 2011年5月 (7)
- 2011年4月 (8)
- 2011年1月 (2)
- 2010年12月 (2)
- 2010年11月 (1)
- 2010年10月 (2)
- 2010年9月 (3)
- 2010年8月 (10)
- 2010年7月 (37)
- 2010年6月 (30)
- 2010年5月 (33)
- 2010年4月 (31)
- 2010年3月 (32)
- 2010年2月 (29)
- 2010年1月 (30)
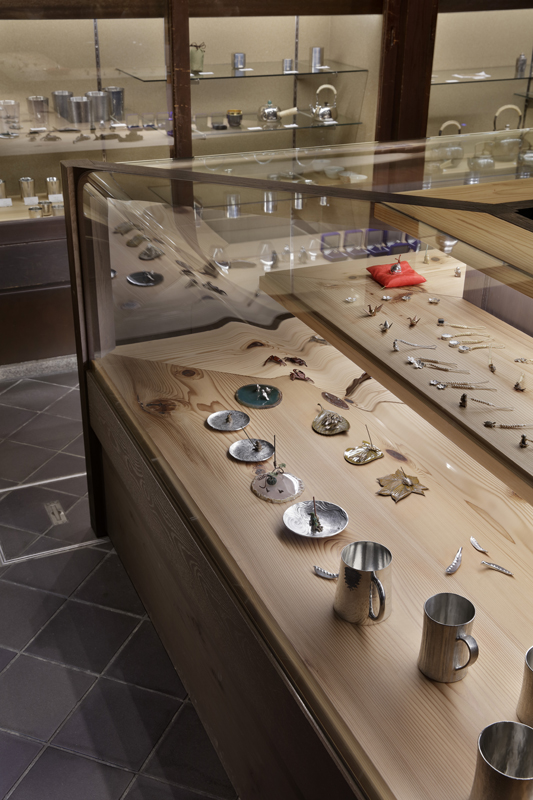
京都は寺町にて天保九年創業で錫・銀製品を扱う店舗のショーケースを新装・一部改装。
先代から使われていたサイズも意匠もバラバラな3つの店舗中央に鎮座するショーケースを、ひとつにまとめることが求められました。
売り場における車いす通路幅を確保してみると、残った売り場の平面形が、当店舗の家紋の一部から連想したかたちと重なりました。
A new showcase for a shop Seikado in Kyoto, which was established in 1838 and dealt in tin and silver products.
The client asked us to make a new showcase instead of former showcases of different sizes and designs.
After securing the space of width of the wheelchair aisles on the sales floor, the remaining space overlapped with a shape associated with part of the shop’s family crest.
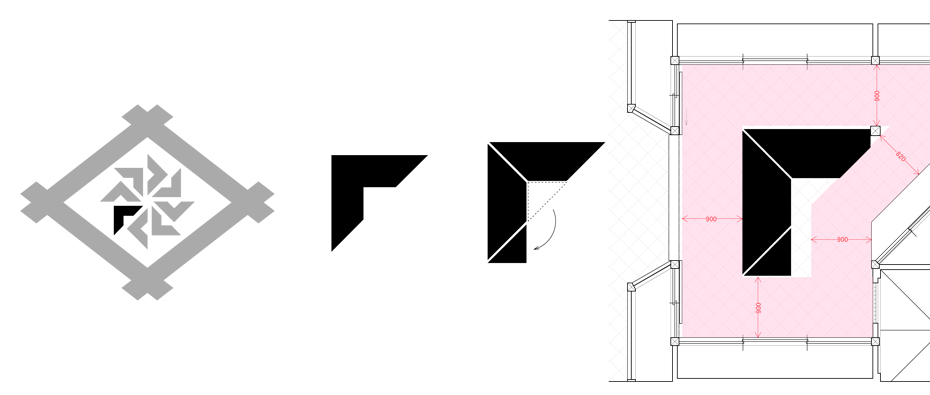
その平面形から、既存躯体である木造真壁の軸組や框といった部材の見付や高さにモジュールを揃え外形フレームを形づくり、
仕上げも既存木部のベンガラ塗りと、既存ウィンドウの天板材である杉無垢板に揃えています。
見るからに新しい物に入れ替えるのではなく、素材やモジュールを揃えることで、元々そこにあったかのように既存店舗と呼応するよう設計しました。
ただ馴染むように新しいものをその場に合わせチューニングしたにすぎません。
壁面のショーケースも、天板仕上げと照明を一新。
照明はL・GROW榎並氏の協力の元、現地で様々な色温度の器具を試した上で、錫・銀製品が映える設定としています。
以上のように、今回手を入れた部分は全体から見れば一部です。
しかし、以前から通われていたお客様からも、「なんだかすごく良くなった」という声を頂いたと耳にしました。
その「なんだか」の部分が今回の設計の狙いが達成できたようで嬉しく思います。
The wooden frame is formed by aligning the modules with the size and height of the existing wooden structural frame members.
The finishes are also aligned with the existing wood parts painted with bengara and the existing window showcase made of solid cedar.
Instead of replacing it with something new to look at, we designed it to fit in with the existing shop as if it had been there originally, by matching the materials and modules.
We just tuned the new things to fit in with the place so that they would fit in.
The wall showcases also have a new top finish and new lighting.
The lighting was set up in cooperation with L-GROW, after testing various colour temperature fixtures on site, to ensure that the tin and silver products look good.
As mentioned above, the areas that have been modified this time are only a part of the overall.
However, we also heard from customers who had been coming many time that it had somehow improved a lot.
We are happy that the “somehow” seems to have achieved the aims of this project.
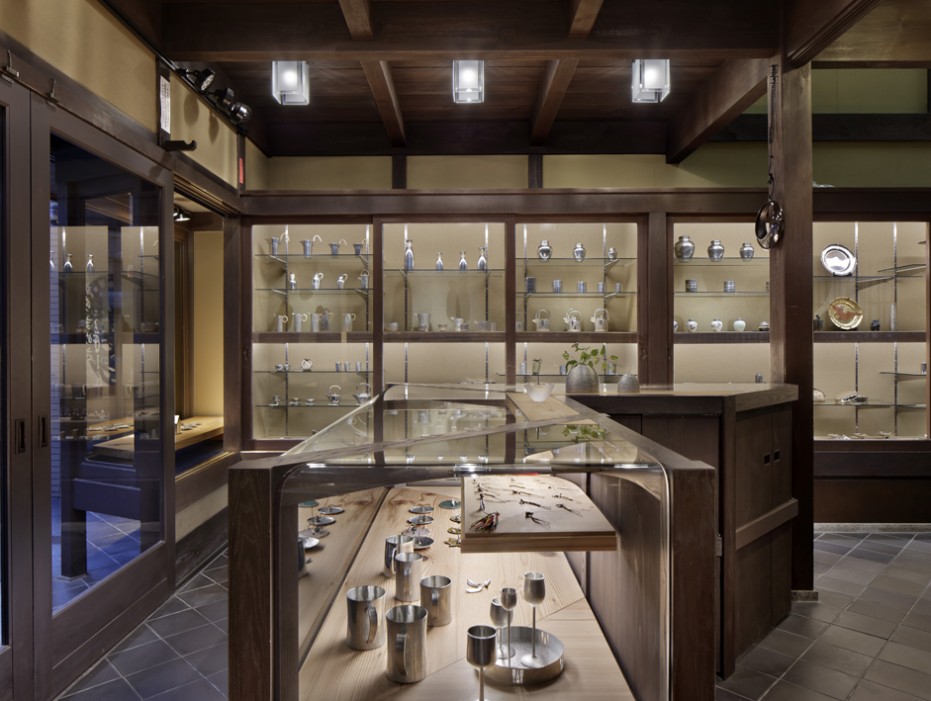
新ショーケースと、奥に壁面ショーケース / The new showcase and wall showcases at the back.
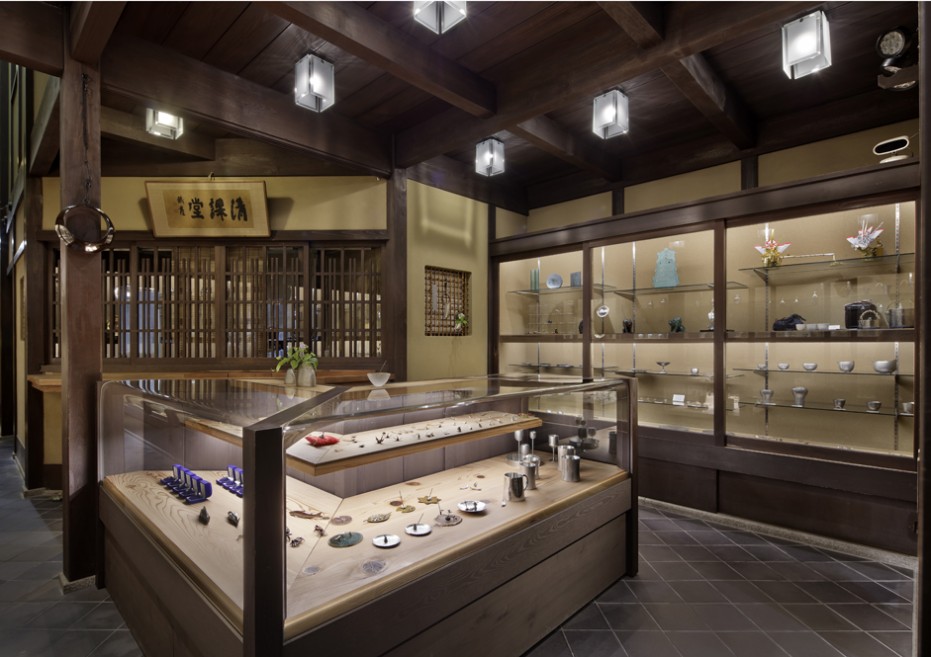
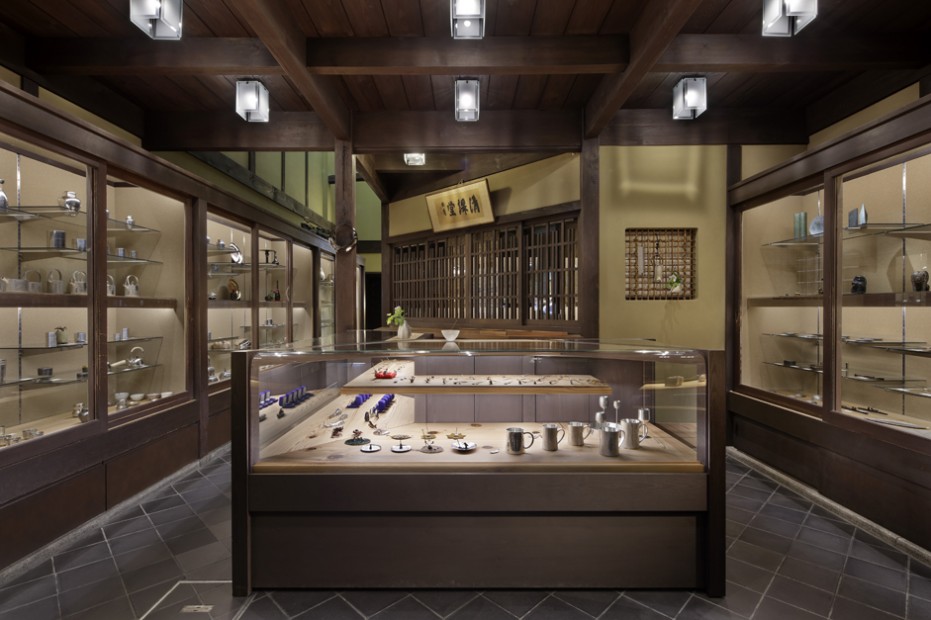
店舗入口から見る / View from the shop entrance.
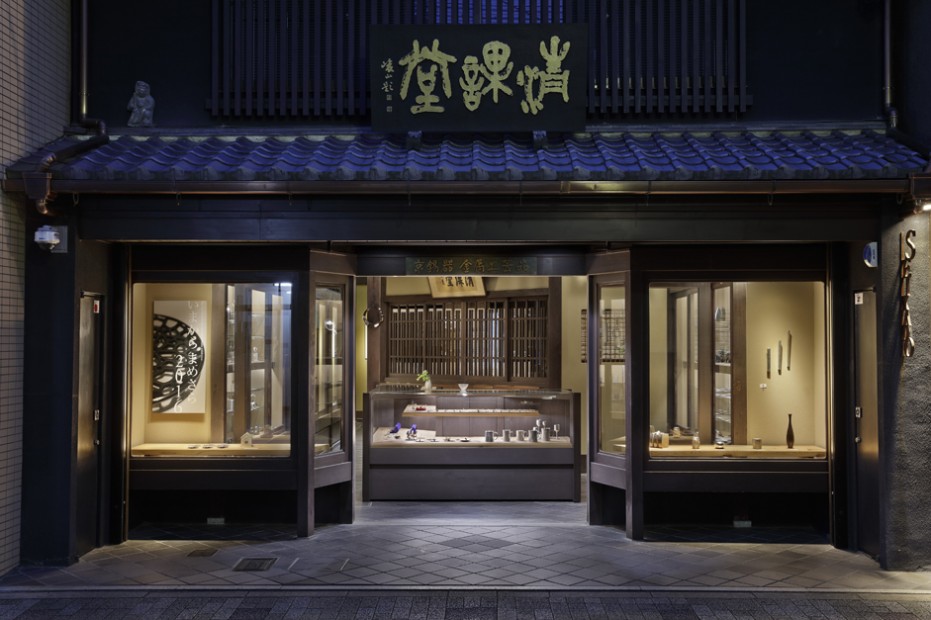
ファサード / Fasade
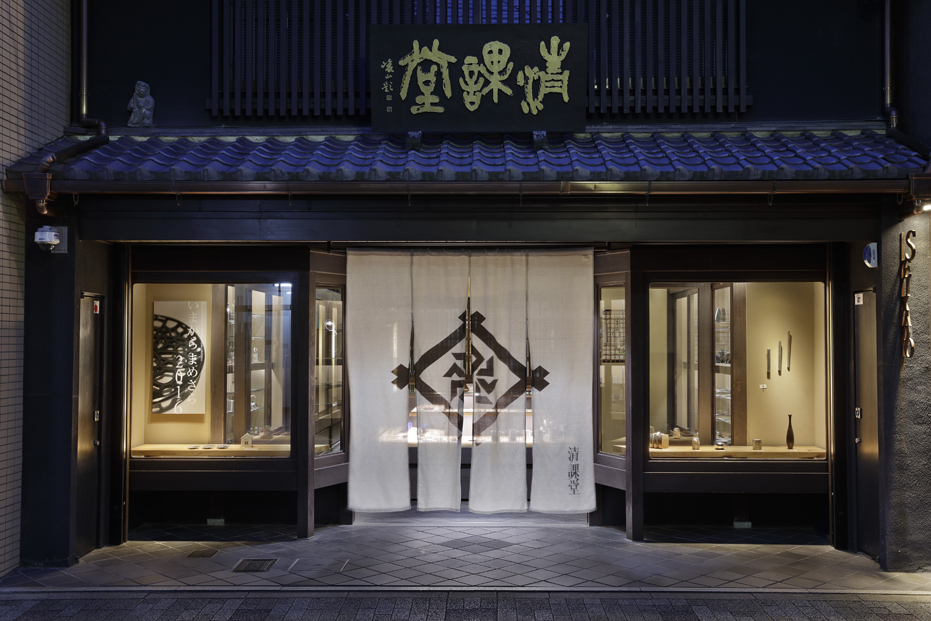
営業時は暖簾がかかっている / When open for business, the curtain is on.
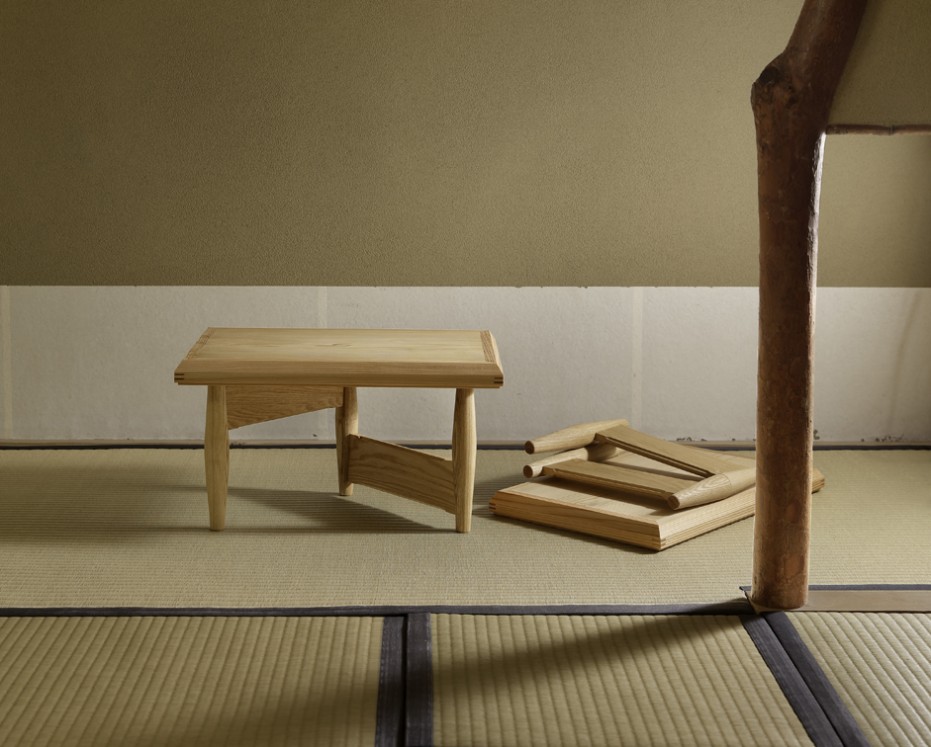
デザインした、奥にある和室で使用される展示台。脚は折り畳んで収納できる / We also designed a display stand used in the Japanese-style room at the back of the shop. The legs can be folded for storage.
General information
竣工: 2016年6月
用途: 店舗(一部改装)
所在地: 京都市中京区寺町通二条下る妙満寺前町462
営業時間:10:00-18:00 年中無休(正月3が日除く)
発注者:清課堂/山中源兵衛 http://www.seikado.jp/
設計・監理: みささぎ一級建築士事務所/松本崇
照明計画:L・GROW/榎並宏
施工:(株)キクスイ/菊池圭介、片山利成、富永真史
撮影:繁田諭写真事務所/繁田諭
Completion: June, 2016
Type: shop
Location: Kyoto, Japan, see googlmap
Opening time:everyday 10:00-18:00
Architect: misasagi
Lighting design:L・GROW
Contractor:Kikusui
Photo:Satoshi Shigeta
