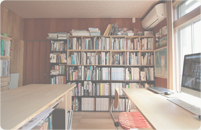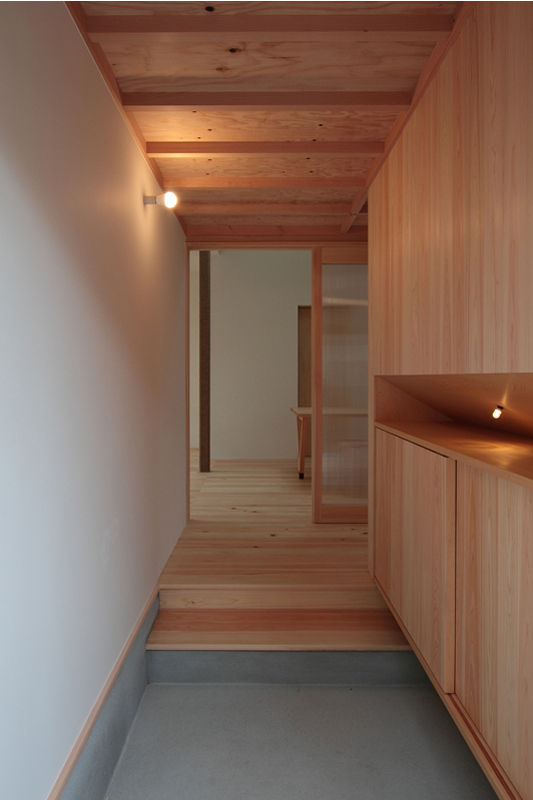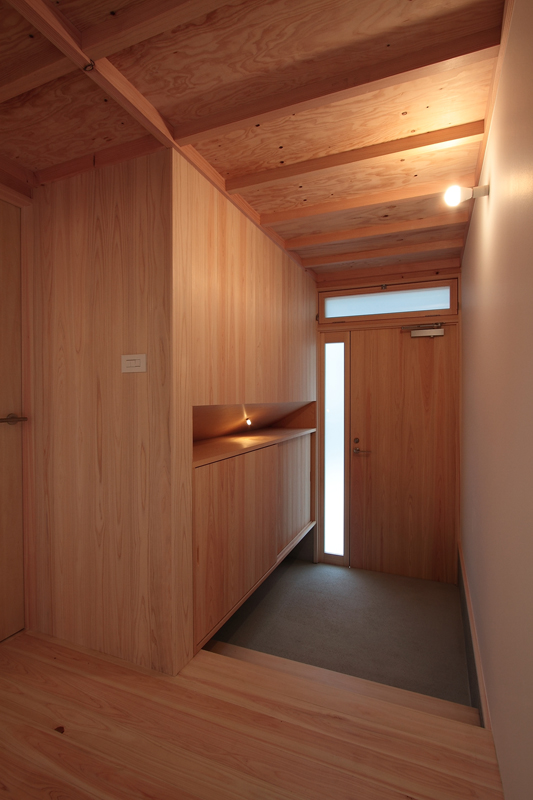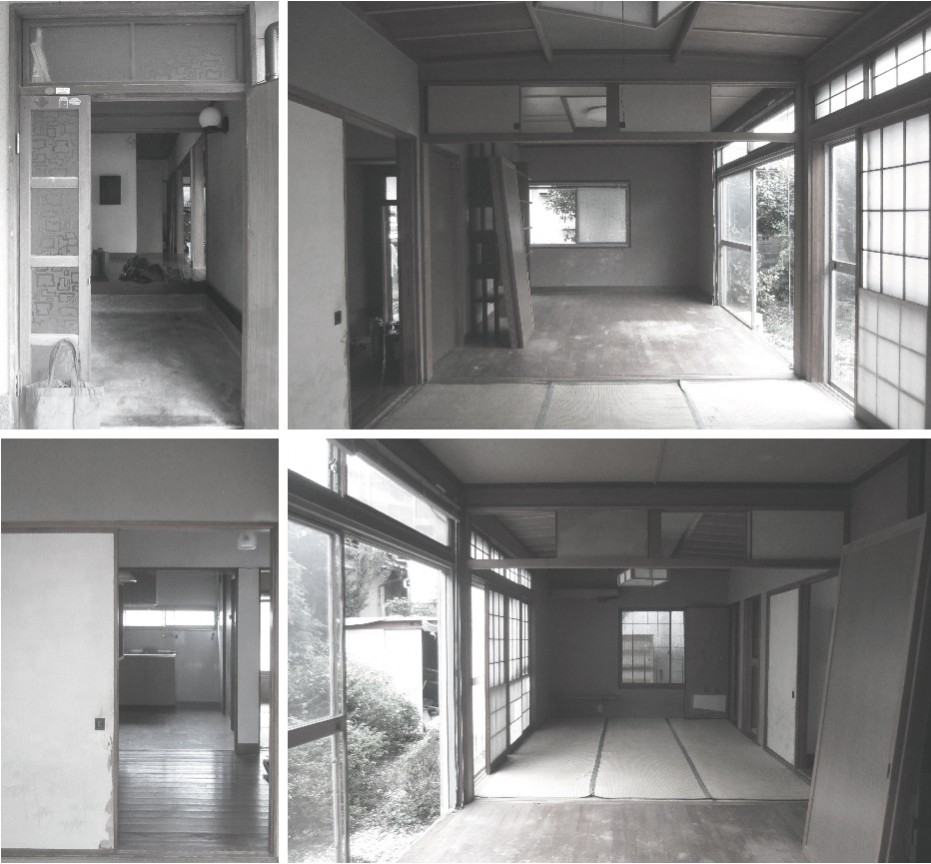

撮影:吉田亮人
>京都府知事登録 第03585号
misasagi
>Architects office licenced in Japan
松本 崇
>一級建築士(管理建築士)
Takashi Matsumoto
>Architect /1st licensed in Japan
>メール :mt[_]misasagi.jp ※[_]→@に変えて送信ください
>電話/Fax:075-712-0222
>住所 :〒606-8257 京都市左京区北白川西伊織町8
>Email : mt[at]misasagi.jp
>tel/fax : (+81) 75 712 0222
>address : 8 Nishi-iori-cho, Kitashirakawa, Sakyo-ku, KYOTO, 606 8257 JAPAN
>1977 京都府生まれ
>2001 大阪市立大学工学部建築学科卒業
>2001-2003 アイ・シー・ユー一級建築士事務所勤務
>2004-2008 辻村久信デザイン事務所+ムーンバランス勤務
>2010 世界一周
>2010 みささぎ設立
>2012-2020 摂南大学非常勤講師
>2019 京都市立芸術大学、京都造形芸術大学非常勤講師
>2019-2024 京都芸術大学専任講師
>2025- 京都芸術大学、摂南大学、京都府立大学にて非常勤講師
>1. 建築の企画・設計・監理
>2. 店舗/インテリアの企画・設計・監理
>3. 工作物の企画・設計・監理
>4. 家具等諸道具の企画・設計・製造・販売
>5. 上記に関連する調査・研究・コンサルティング・
メンテナンス、及びその他一切の付帯業務
>考え方とこのサイトについて
>1977 born in Kyoto.
>2001 graduated Osaka City University.
>2001-2003 worked at I・C・U architect office
>2004-2008 worked at Tsujimura HIsanobu Design Office/MOONBALANCE Inc.
>2010 grandtour
>2011 set up misasagi, my own office
>2012-2020 Part time Lecturer at Setsunan Univ,
>2019 Part time Lecturer at Kyoto city Univ of Arts and Kyoto Univ of Art and Design,
>2019-2024 Full-time Lecturer at Kyoto Univ of the Arts
>2025- Part time Lecturer at Kyoto Univ of the Arts, Setsunan Univ, and Kyoto Prefectural Univ
- show all
- 01.House in Nishitanabe (8)
- 02.House in Kumata (1)
- 03.Kisoji Taiheidori (1)
- 04.A tomb (8)
- 05.House in Kitaoji (3)
- 06.House F (6)
- 07.Seikado (3)
- 08.House in Kamikatsura (5)
- 09.Gakugei Shuppansha (5)
- 10_Flat in Mikage (4)
- 11.House in Sai-in (2)
- 12.Corridor of a temple (1)
- 13.Shelter in Kitayama (1)
- 14.Tsuri-gitsune (1)
- 15.House in Shimogamo (1)
- 16.House in Kitashirakawa (1)
- 17.Seikado gallery (1)
- 18.Main hall of a temple (1)
- 19.House in Ohara (1)
- 20.Flat in Kumiyama (1)
- show all
- 1011 建築ジャーナル (3)
- 1309 和風金物の実際 (1)
- 1403 建築学科へようこそ! (1)
- 2312 サクサク学ぶCAD (1)
- show all
- 01.はじめに (2)
- 02.旅の持ち物 (2)
- 03.旅の準備 (2)
- 04.INDIA (17)
- 05.JORDAN (4)
- 06.TURKEY (4)
- 07.GREECE (4)
- 08.ITALY (10)
- 09.FRANCE (13)
- 10.SPAIN (17)
- 11.MOROCCO (9)
- 12.PORTUGAL (6)
- 13.ENGLAND (6)
- 14.BELGIUM (3)
- 15.NETHERLAND (11)
- 16.GERMANY (17)
- 17.SWISS (12)
- 18.AUSTRIA (4)
- 19.HUNGARY (4)
- 20.CZECH (4)
- 21.DENMARK (11)
- 22.SWEDEN (7)
- 23.NORWAY (4)
- 24.FINLAND (13)
- 25.USA (54)
- 26.CANADA (2)
- 27.MEXICO (7)
- 28.PERU (9)
- 29.BRAZIL (15)
- 30.ARGENTINA (4)
- 31.JAPAN (7)
- 32.Schedule (10)
- 33.Ask (2)
- 33.Slideshow (10)
- 34.Scotland (4)
- 35. HONGKONG (9)
- 36.Taiwan (1)
- 37.Myanmar (5)
- 38_Australia (6)
- 39_NewZealand (5)
- TRANSLATION (2)
- show all
- 2026年1月 (1)
- 2025年12月 (1)
- 2025年4月 (4)
- 2025年2月 (1)
- 2024年9月 (1)
- 2024年8月 (5)
- 2024年7月 (5)
- 2024年3月 (6)
- 2024年1月 (1)
- 2023年12月 (1)
- 2021年7月 (1)
- 2021年5月 (1)
- 2021年1月 (1)
- 2020年5月 (2)
- 2020年1月 (1)
- 2019年9月 (1)
- 2019年8月 (2)
- 2019年6月 (1)
- 2019年4月 (2)
- 2019年3月 (1)
- 2019年1月 (1)
- 2018年11月 (1)
- 2018年9月 (1)
- 2018年8月 (2)
- 2018年6月 (2)
- 2018年5月 (1)
- 2018年3月 (1)
- 2018年2月 (2)
- 2018年1月 (2)
- 2017年12月 (1)
- 2017年11月 (2)
- 2017年7月 (2)
- 2017年6月 (3)
- 2017年3月 (1)
- 2017年2月 (1)
- 2017年1月 (3)
- 2016年12月 (3)
- 2016年10月 (2)
- 2016年7月 (1)
- 2016年4月 (4)
- 2016年3月 (5)
- 2016年2月 (1)
- 2015年12月 (3)
- 2015年10月 (1)
- 2015年9月 (1)
- 2015年8月 (3)
- 2015年7月 (1)
- 2015年3月 (2)
- 2015年1月 (1)
- 2014年11月 (2)
- 2014年9月 (2)
- 2014年8月 (1)
- 2014年7月 (2)
- 2014年5月 (4)
- 2014年4月 (2)
- 2014年3月 (6)
- 2014年2月 (2)
- 2014年1月 (3)
- 2013年12月 (3)
- 2013年11月 (1)
- 2013年9月 (1)
- 2013年8月 (10)
- 2013年7月 (8)
- 2013年6月 (6)
- 2013年1月 (1)
- 2012年10月 (1)
- 2012年9月 (2)
- 2012年8月 (2)
- 2012年7月 (3)
- 2012年1月 (5)
- 2011年12月 (1)
- 2011年10月 (1)
- 2011年9月 (2)
- 2011年7月 (2)
- 2011年6月 (2)
- 2011年5月 (7)
- 2011年4月 (8)
- 2011年1月 (2)
- 2010年12月 (2)
- 2010年11月 (1)
- 2010年10月 (2)
- 2010年9月 (3)
- 2010年8月 (10)
- 2010年7月 (37)
- 2010年6月 (30)
- 2010年5月 (33)
- 2010年4月 (31)
- 2010年3月 (32)
- 2010年2月 (29)
- 2010年1月 (30)

軽量鉄骨造平屋の改修です。
当初は建て替えでの依頼でしたが、要望を伺ってみると現状と同程度の広さで良いこと、既存建物躯体を調査したところ傷みはあまり見られなかったこと、建築時の構造計算書をチェックしたところ現行建築基準法に近い耐震性能を有していたことから、改修での計画を提案しました。
既存建物は、窓が大きい割にはスチールサッシが錆び付き開閉できず、薄暗く空気が淀んでいました。
また鉄骨造で断熱材が全く入っていなかったため、絶えずひんやりとしていました。
それに対し、ヒートブリッジを無くす方向で断熱を壁床天井に施すと共に、不要に大きい窓は全て小さくし断熱面積を増やし、かつ窓自体にも断熱性能を付加しています。
また、間仕切りを取り払い、既存垂直・水平ブレースは全てそのままに、L字型の大きな一繋がりの空間としました。
光を廻すべく、床は明るい檜材とし、家具天板や羽目板も檜材で統一しました。
庭に面する南の窓からは、隣地の低い屋根越しに、冬でも奥まで陽が届き、縁側のように暖かくなります。
元々は2階建で計画されていたからか、建物の半分は陸屋根、半分は木造小屋組みの勾配屋根という不思議な屋根の構成となっていました。
その構成を天井の形に援用し、大きなワンルームの中で空間の抑揚をつけています。
断熱性能の向上と冬の日射しが奥まで入るようになったことにより、ストーブひとつで十分暖まるようになりました。
通風を十二分に確保した夏の住み心地が今からとても楽しみです。
(in English)
A refurbishment project for a small single storey house.
Originally, the client wanted to build a new house on this site, but we suggested a refurbishment because they required almost a similar size to the existing house, the structure was in good conditions, and there were already structural calculation sheets made when it was built and it was stable enough to meet the current architectural building regulation.
The original house was exceptionally cold because of the heat bridge of the steel structure without insulation and the large windows. We added insulation, and reorganized the size of the windows while replacing the glass with double glazing.
We also changed the plan to make it feel more like a large single space by demolishing the non-structural walls. Cedar was used on the floor, doors, and some furniture to enhance sunlight.
The original drawing of the construction showed a two storey house. So the roof structure was divided into two different parts. We used the roof height to change the rhythm of the large space.

キッチンからリビングを見通す。南の隣地庭を借景にここだけ既存の大きさのままの開口を残した / View from kitchen to the garden.

カウンター・ダイニングテーブル・収納棚はLLAMA FACTORY製作。鉄骨柱は麻縄巻仕上 / Dining and kitchen. The only visible column is covered with hemp rope. Big shelves as closet, dining table, and counter was custum-made.

寝室1から見返し。収納ボックスに開き扉がくっつく。上部に調光照明あり / View from bed corner. The door attatched a closet box will be closed if a guest come.

洗面ユーティリティ。洗面カウンターもLLAMA FACTORY製作(タオル掛け以外) / Bathroom. Basin counter is custum-made.

玄関。右は下駄箱(LLAMA製作)と寝室のクローゼット / The entrance. The box on right side is shoe closet and closet on the opposite side.

玄関見返し。棚の照明はナツメ球。天井はロフト床の現し。建具・家具・床すべて檜

寝室2より玄関を見通す。上部はロフト

アプローチ。既存玄関の間口を狭め、大きすぎた庇を撤去し、新たに建具と庇を取付けている

外観。全ての窓を小さくし、余白を補修した上で遮熱塗装をしている。塀やポーチ・門扉を撤去し、3台分の駐車スペースを確保している。

改修前/before
General information
竣工: 2016年12月
用途: 専用住宅
建築地: 京都市
構造: 軽量鉄骨造(改装)
階数: 1
建築面積: 68.00㎡
延床面積: 64.00㎡
設計・監理: みささぎ一級建築士事務所/松本崇
家具:LLAMA FACTORY/秋友政宗
施工:アプト/廣野勝、廣野和也
撮影:松本崇
造作工事:西田工務店/西田久夫
電気・空調設備工事/総合設備アオキ/青木紘一
給排水衛生工事:福田商会/川戸伸輔
塗装工事:宮坂塗装店/宮坂和夫
木製建具工事:ひがき木匠/加藤幸秀
金物工事:コンブ金物店/昆布雅彦
板金工事:ヨドケン/巻口哲哉
左官工事:西浦左官/西浦文敏
木材:京北森林組合/仲北弘樹
木材:マキタ木材/三宅牧太
内装工事:細井/清水利幸
防水工事:東洋建材/清水克哉
建具金物:ミツギ/森口晃
住設:平安建材/谷口敦
基礎・コンクリート工事:京都西山組/渋谷将洋
美装:中野洗工店/藤田博
発生材処分:水谷建材店/水谷雅次
サッシ・ガラス工事:ウエダ/森山正邦
解体工事:HIRAYAMA/廣岡敏郎
(in English)
completion: Dec, 2016
type: house
location: Kyoto, Japan
structure: Steel (renovation)
storey: 1
foot print: 68.00 sqm
total area: 64.00 sqm
architect: misasagi
furniture: LLAMA FACTROY
contractor: apt
photo: Takashi Matsumoto
