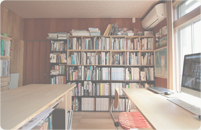
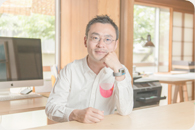
撮影:吉田亮人
>京都府知事登録 第03585号
misasagi
>Architects office licenced in Japan
松本 崇
>一級建築士(管理建築士)
Takashi Matsumoto
>Architect /1st licensed in Japan
>メール :mt[_]misasagi.jp ※[_]→@に変えて送信ください
>電話/Fax:075-712-0222
>住所 :〒606-8257 京都市左京区北白川西伊織町8
>Email : mt[at]misasagi.jp
>tel/fax : (+81) 75 712 0222
>address : 8 Nishi-iori-cho, Kitashirakawa, Sakyo-ku, KYOTO, 606 8257 JAPAN
>1977 京都府生まれ
>2001 大阪市立大学工学部建築学科卒業
>2001-2003 アイ・シー・ユー一級建築士事務所勤務
>2004-2008 辻村久信デザイン事務所+ムーンバランス勤務
>2010 世界一周
>2010 みささぎ設立
>2012-2020 摂南大学非常勤講師
>2019 京都市立芸術大学、京都造形芸術大学非常勤講師
>2019-2024 京都芸術大学専任講師
>2025- 京都芸術大学、摂南大学、京都府立大学にて非常勤講師
>1. 建築の企画・設計・監理
>2. 店舗/インテリアの企画・設計・監理
>3. 工作物の企画・設計・監理
>4. 家具等諸道具の企画・設計・製造・販売
>5. 上記に関連する調査・研究・コンサルティング・
メンテナンス、及びその他一切の付帯業務
>考え方とこのサイトについて
>1977 born in Kyoto.
>2001 graduated Osaka City University.
>2001-2003 worked at I・C・U architect office
>2004-2008 worked at Tsujimura HIsanobu Design Office/MOONBALANCE Inc.
>2010 grandtour
>2011 set up misasagi, my own office
>2012-2020 Part time Lecturer at Setsunan Univ,
>2019 Part time Lecturer at Kyoto city Univ of Arts and Kyoto Univ of Art and Design,
>2019-2024 Full-time Lecturer at Kyoto Univ of the Arts
>2025- Part time Lecturer at Kyoto Univ of the Arts, Setsunan Univ, and Kyoto Prefectural Univ
- show all
- 01.House in Nishitanabe (8)
- 02.House in Kumata (1)
- 03.Kisoji Taiheidori (1)
- 04.A tomb (8)
- 05.House in Kitaoji (3)
- 06.House F (6)
- 07.Seikado (3)
- 08.House in Kamikatsura (5)
- 09.Gakugei Shuppansha (5)
- 10_Flat in Mikage (4)
- 11.House in Sai-in (2)
- 12.Corridor of a temple (1)
- 13.Shelter in Kitayama (1)
- 14.Tsuri-gitsune (1)
- 15.House in Shimogamo (1)
- 16.House in Kitashirakawa (1)
- 17.Seikado gallery (1)
- 18.Main hall of a temple (1)
- 19.House in Ohara (1)
- 20.Flat in Kumiyama (1)
- show all
- 1011 建築ジャーナル (3)
- 1309 和風金物の実際 (1)
- 1403 建築学科へようこそ! (1)
- 2312 サクサク学ぶCAD (1)
- show all
- 01.はじめに (2)
- 02.旅の持ち物 (2)
- 03.旅の準備 (2)
- 04.INDIA (17)
- 05.JORDAN (4)
- 06.TURKEY (4)
- 07.GREECE (4)
- 08.ITALY (10)
- 09.FRANCE (13)
- 10.SPAIN (17)
- 11.MOROCCO (9)
- 12.PORTUGAL (6)
- 13.ENGLAND (6)
- 14.BELGIUM (3)
- 15.NETHERLAND (11)
- 16.GERMANY (17)
- 17.SWISS (12)
- 18.AUSTRIA (4)
- 19.HUNGARY (4)
- 20.CZECH (4)
- 21.DENMARK (11)
- 22.SWEDEN (7)
- 23.NORWAY (4)
- 24.FINLAND (13)
- 25.USA (54)
- 26.CANADA (2)
- 27.MEXICO (7)
- 28.PERU (9)
- 29.BRAZIL (15)
- 30.ARGENTINA (4)
- 31.JAPAN (7)
- 32.Schedule (10)
- 33.Ask (2)
- 33.Slideshow (10)
- 34.Scotland (4)
- 35. HONGKONG (9)
- 36.Taiwan (1)
- 37.Myanmar (5)
- 38_Australia (6)
- 39_NewZealand (5)
- TRANSLATION (2)
- show all
- 2026年1月 (1)
- 2025年12月 (1)
- 2025年4月 (4)
- 2025年2月 (1)
- 2024年9月 (1)
- 2024年8月 (5)
- 2024年7月 (5)
- 2024年3月 (6)
- 2024年1月 (1)
- 2023年12月 (1)
- 2021年7月 (1)
- 2021年5月 (1)
- 2021年1月 (1)
- 2020年5月 (2)
- 2020年1月 (1)
- 2019年9月 (1)
- 2019年8月 (2)
- 2019年6月 (1)
- 2019年4月 (2)
- 2019年3月 (1)
- 2019年1月 (1)
- 2018年11月 (1)
- 2018年9月 (1)
- 2018年8月 (2)
- 2018年6月 (2)
- 2018年5月 (1)
- 2018年3月 (1)
- 2018年2月 (2)
- 2018年1月 (2)
- 2017年12月 (1)
- 2017年11月 (2)
- 2017年7月 (2)
- 2017年6月 (3)
- 2017年3月 (1)
- 2017年2月 (1)
- 2017年1月 (3)
- 2016年12月 (3)
- 2016年10月 (2)
- 2016年7月 (1)
- 2016年4月 (4)
- 2016年3月 (5)
- 2016年2月 (1)
- 2015年12月 (3)
- 2015年10月 (1)
- 2015年9月 (1)
- 2015年8月 (3)
- 2015年7月 (1)
- 2015年3月 (2)
- 2015年1月 (1)
- 2014年11月 (2)
- 2014年9月 (2)
- 2014年8月 (1)
- 2014年7月 (2)
- 2014年5月 (4)
- 2014年4月 (2)
- 2014年3月 (6)
- 2014年2月 (2)
- 2014年1月 (3)
- 2013年12月 (3)
- 2013年11月 (1)
- 2013年9月 (1)
- 2013年8月 (10)
- 2013年7月 (8)
- 2013年6月 (6)
- 2013年1月 (1)
- 2012年10月 (1)
- 2012年9月 (2)
- 2012年8月 (2)
- 2012年7月 (3)
- 2012年1月 (5)
- 2011年12月 (1)
- 2011年10月 (1)
- 2011年9月 (2)
- 2011年7月 (2)
- 2011年6月 (2)
- 2011年5月 (7)
- 2011年4月 (8)
- 2011年1月 (2)
- 2010年12月 (2)
- 2010年11月 (1)
- 2010年10月 (2)
- 2010年9月 (3)
- 2010年8月 (10)
- 2010年7月 (37)
- 2010年6月 (30)
- 2010年5月 (33)
- 2010年4月 (31)
- 2010年3月 (32)
- 2010年2月 (29)
- 2010年1月 (30)
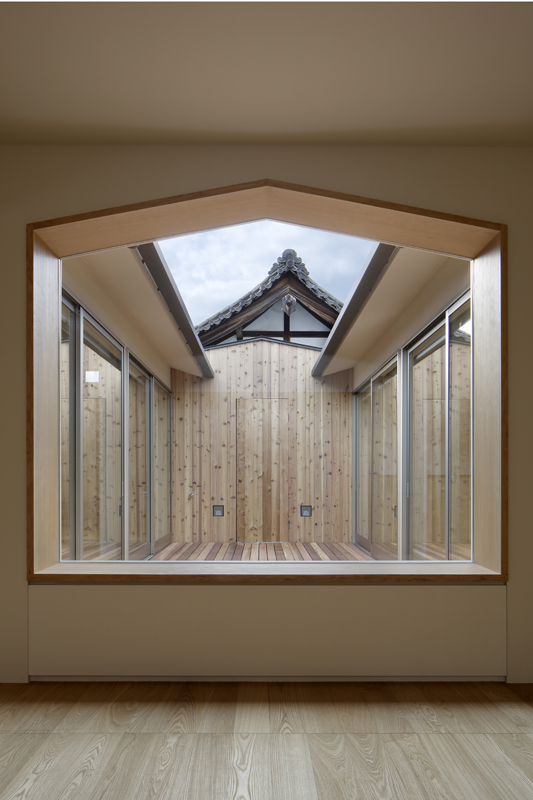

道路側からの外観
京都に建つ、あるお寺の庫裏となる新築住宅の計画です。 敷地面積と要望される床面積から、様々な建ち方を検討した結果、木造の平屋となりました。
1.)南側に接する隣地は別のお寺の立派な庭であり、豊かな借景と日当たりが見込まれたため、まず要望でもあった南向きの部屋を敷地の幅一杯に並べます。
最大限そのような部屋を取ろうとすると、中庭を挟んで2列並ぶ形式となりました。
屋根は景観条例の要請から単純な切妻屋根とし、片方は家族が集うLDKとなるため天井高を目一杯確保するべく、条例上最大限の勾配としました。
(in English)
A new house built for the family of a monk beside a temple in Kyoto.
After several studies to shape the volume on the site for the total area requested by the client, we suggested a single storey house with a timber structure.
First, we placed the two parallel rectangle volumes from east to west to get maximum sunlight from the south and a good view on the neibougher’s garden. Both have a simple gabled roof due to local building regulations, but the angle is different as the southern part is steeper than the northern one to produce the maximum ceiling high for their living room allowed within the law.

2.)次に、道路に面した位置に1.)の二棟を繋げるべく、もうひとつの切り妻屋根を並べました。
道路際に建っていた大谷石組積造の塀は既に倒壊の危険があったため撤去し、道路からに対する防音・防犯性能を確保し、かつ建物の基礎と一体となったコンクリート塀を建てました。
切り妻屋根の軒先と塀の高さを合わせたことで、道路から見ると(軒が低いため)屋根の上に大きく空が開け、その向こうには今まで既存建物に遮られ見えなかった、本堂やその向こうの寺の瓦屋根の連なりまで見えるようになりました。
Second, we put another volume from north to south along the street in front of the site.
There was a tall stone wall along the road and it was in danger of collapsing because it was old.
We demolished it and made a new one for insulation and security, which connected to the basement of the house itself.
It enables to get a large view of the sky and see the temple behind the site.

3.)そして3つの切り妻屋根を統合しました。
寺に面する外壁は漆喰仕上とし、プライバシー確保のため窓を小さくすることで、元々蔵が敷地内にあったかのような佇まいとしました。
Finally we combined all three volumes. The full roof shape looks like the letter F.
Each wall facing the temple is finished by plaster and has a small window for privacy.
It looks like a Japanese traditional storage from the temple called “Kura”.

寺側の外壁面を境界面として、2つの異なる「公(寺)」と「私(庫裏)」の世界。
住宅という観点から見れば、道路に面する塀側が「表」となるが、寺の敷地の一部という観点から見れば、一番道路から遠い外壁面が「表」となります。
寺の庫裏という特殊な形式だからこそ、住む人、道行く人、寺に訪れる人という、いずれの人に対しても以前より良い環境をもたらすような計画として考えました。
There are two different worlds enclosed by a single external wall, one is the public temple and the other is the private house, and so the latter has two facades, one facing the street and the other overlooking the temple.
Thanks to its special location in between, it deals and mediates with both the publicness of the temple and the street.
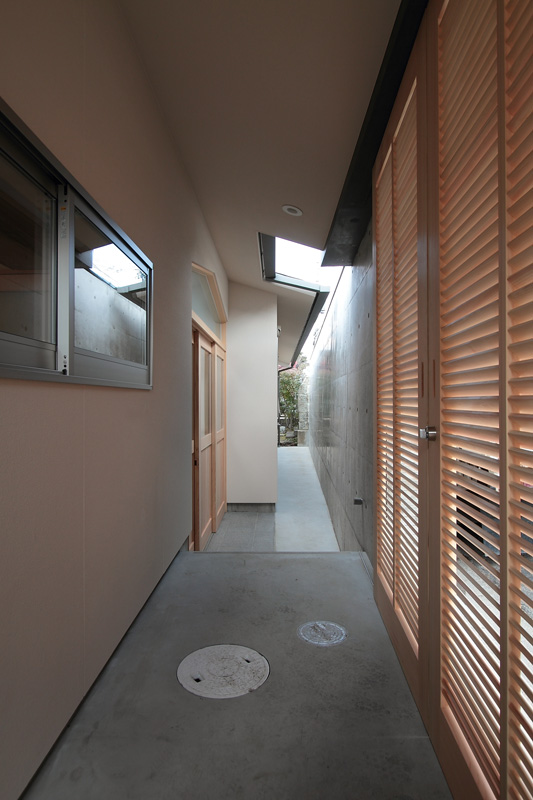
入口 *
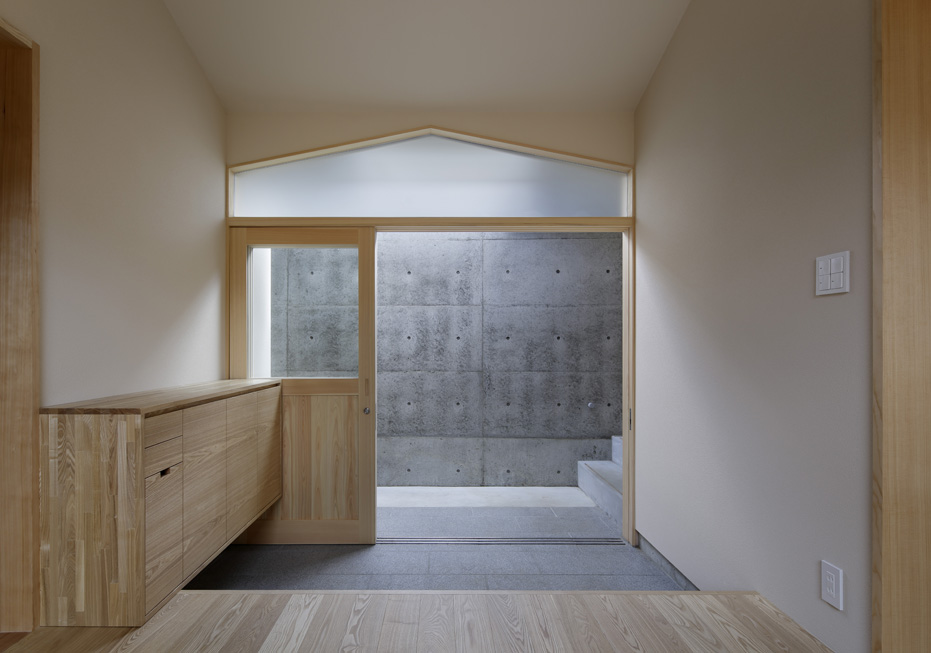
玄関。下駄箱はマエダ木工製作

玄関から中庭越しに本堂の屋根を望む


キッチンはマエダ木工製作
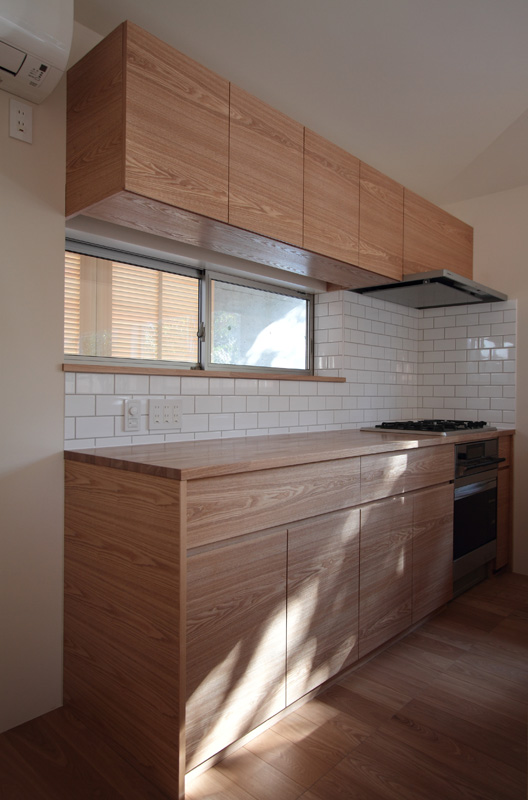
キッチンはマエダ木工製作 *

収納ローボードもマエダ木工製作

A)テレビボードや収納を既存ピアノ寸法に合わせて設計
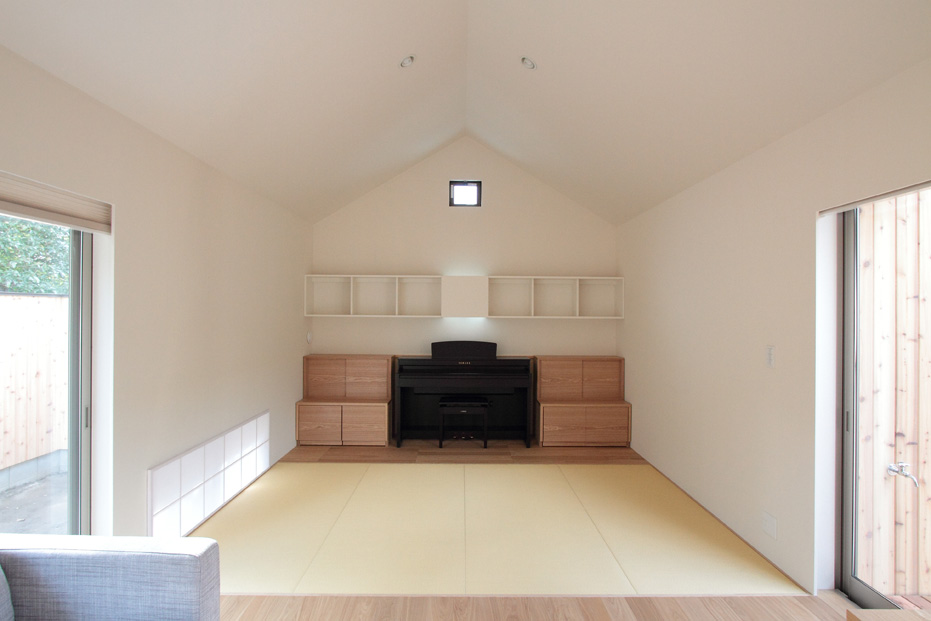
B)ピアノを入れた場合 *
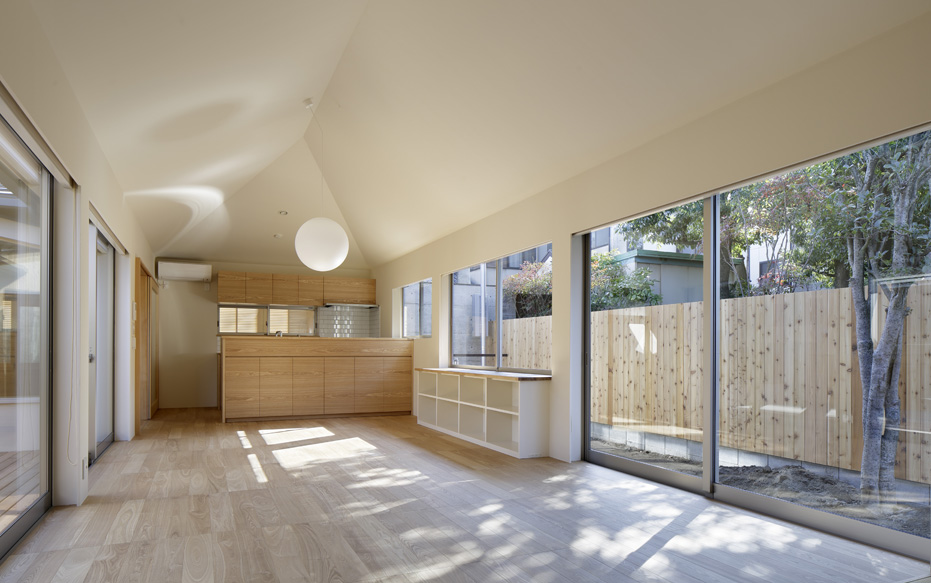
南側の隣地庭借景を望む

断熱スクリーンを降ろすと朝日が木影を映す

低い屋根越しに敷地内の寺の屋根を望む

庫裏と本堂の対峙する関係
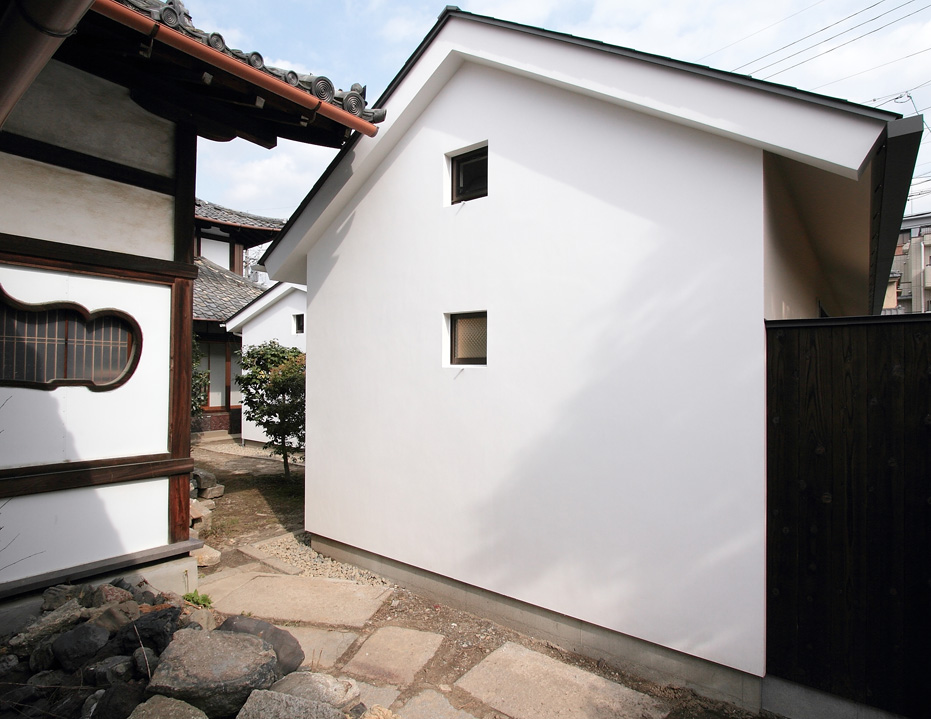
寺側から見る *
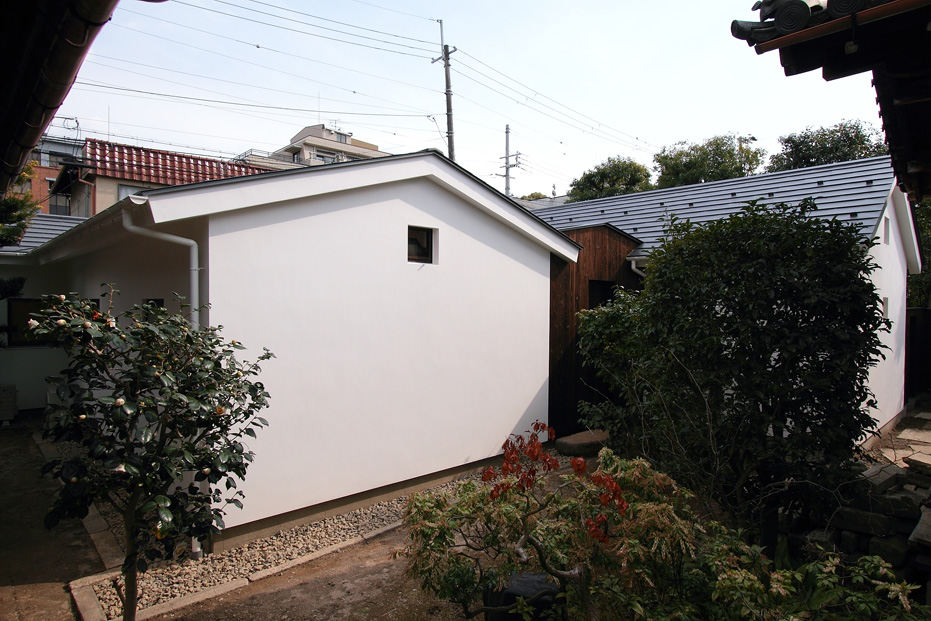
寺側から見る *


洗面カウンターもマエダ木工製作。鏡の後ろにガラス戸と網戸を引き込んでいる。




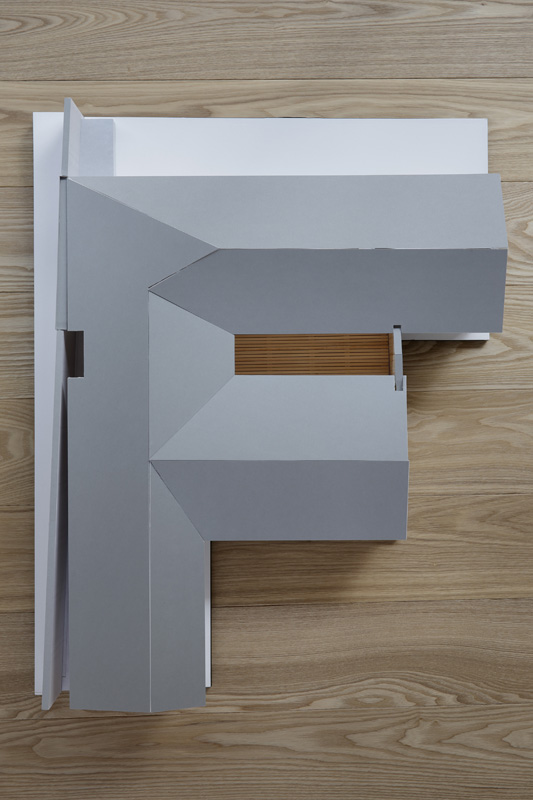
model
General information
竣工: 2016年2月
用途: 専用住宅(庫裏)
建築地: 京都市
構造: 木造(新築)
階数: 1
建築面積: 125.72㎡
延床面積: 125.53㎡
設計・監理: みささぎ一級建築士事務所/松本崇
構造設計・監理:高橋俊也構造建築研究所/高橋俊也
家具工事:マエダ木工/前田智之
施工:(株)高橋工務店/高橋正明、内田誠二
撮影:繁田諭写真事務所/繁田諭、(*:松本崇)
基礎・外構工事:秀峰建設(株)/物部
木工事:木村組/木村
サイディング・ガラス工事:宝工業/長瀬
屋根・板金・樋工事:寺井板金/寺井
塗装工事:鮫島塗装店/鮫島
金属製建具工事:(株)ウエダ/米津
左官工事:坂本左官/坂本
タイル工事:湯浅タイル/湯浅
木製建具工事:(株)井上建具/井上
クロス・床貼工事:インテリア山装/山添
給排水設備工事:(株)山一工業所/山口
美装工事:マツダ美装/松田
木材プレカット:三浦製材(株)/三浦
建材:平安建材/樽木
電気工事:(株)KOUEI/平尾、角田
解体工事:(株)HIRAYAMA/廣岡
completion: Feb, 2016
type: house in temple
location: Kyoto, Japan
structure: timber
storey: 1
foot print: 125.72 sqm
total area: 125.53 sqm
contractor: Takahashi Komuten
structural engineer: Shunya Takahashi
furniture: Maeda Mokko
architect: misasagi
photo: Satoshi Shigeta+Takashi Matsumoto(*)
