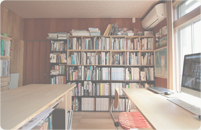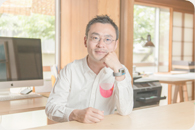

撮影:吉田亮人
>京都府知事登録 第02063号
misasagi
>Architects office licenced in Japan
松本 崇
>一級建築士(管理建築士)
>京都芸術大学専任講師
Takashi Matsumoto
>Architect /1st licensed in Japan
>メール :mt[_]misasagi.jp ※[_]→@に変えて送信ください
>電話/Fax:075-712-0222
>住所 :〒606-8257 京都市左京区北白川西伊織町8
>Email : mt[at]misasagi.jp
>tel/fax : (+81) 75 712 0222
>address : 8 Nishi-iori-cho, Kitashirakawa, Sakyo-ku, KYOTO, 606 8257 JAPAN
>1977 京都府生まれ
>2001 大阪市立大学工学部建築学科卒業
>2001-2003 アイ・シー・ユー一級建築士事務所勤務
>2004-2008 辻村久信デザイン事務所+ムーンバランス勤務
>2010 世界一周
>2011 みささぎ設立
>2012-2020 摂南大学非常勤講師
>2019 京都市立芸術大学、京都造形芸術大学非常勤講師
>2019- 京都造形芸術大学専任講師
>1. 建築の企画・設計・監理
>2. 店舗/インテリアの企画・設計・監理
>3. 工作物の企画・設計・監理
>4. 家具等諸道具の企画・設計・製造・販売
>5. 上記に関連する調査・研究・コンサルティング・
メンテナンス、及びその他一切の付帯業務
>考え方とこのサイトについて
>1977 born in Kyoto.
>2001 graduated Osaka City University.
>2001-2003 worked at I・C・U architect office
>2004-2008 worked at Tsujimura HIsanobu Design Office/MOONBALANCE Inc.
>2010 grandtour
>2011 set up misasagi, my own office
>2012-2020 Part time Lecturer at Setsunan Univ,
>2019- Part time Lecturer at Kyoto city Univ of Arts and Kyoto Univ of Art and Design,
>2019- Full-time Lecturer at Kyoto Univ of Art and Design
- show all
- 01.House in Nishitanabe (8)
- 02.House in Kumata (1)
- 03.Kisoji Taiheidori (1)
- 04.A tomb (8)
- 05.House in Kitaoji (3)
- 06.House F (5)
- 07.Seikado (3)
- 08.House in Kamikatsura (5)
- 09.Gakugei Shuppansha (4)
- 10_Flat in Mikage (4)
- 11.House in Sai-in (2)
- 12.Corridor of a temple (1)
- 13.Shelter in Kitayama (1)
- 14.Tsuri-gitsune (1)
- 15.House in Shimogamo (1)
- 16.House in Kitashirakawa (1)
- 17.Seikado gallery (1)
- 18.Main hall of a temple (1)
- 19.House in Ohara (1)
- 20.Flat in Kumiyama (1)
- show all
- 1011 建築ジャーナル (3)
- 1309 和風金物の実際 (1)
- 1403 建築学科へようこそ! (1)
- show all
- 01.はじめに (2)
- 02.旅の持ち物 (2)
- 03.旅の準備 (2)
- 04.INDIA (17)
- 05.JORDAN (4)
- 06.TURKEY (4)
- 07.GREECE (4)
- 08.ITALY (10)
- 09.FRANCE (13)
- 10.SPAIN (17)
- 11.MOROCCO (9)
- 12.PORTUGAL (6)
- 13.ENGLAND (6)
- 14.BELGIUM (3)
- 15.NETHERLAND (11)
- 16.GERMANY (17)
- 17.SWISS (12)
- 18.AUSTRIA (4)
- 19.HUNGARY (4)
- 20.CZECH (4)
- 21.DENMARK (11)
- 22.SWEDEN (7)
- 23.NORWAY (4)
- 24.FINLAND (13)
- 25.USA (54)
- 26.CANADA (2)
- 27.MEXICO (7)
- 28.PERU (9)
- 29.BRAZIL (15)
- 30.ARGENTINA (4)
- 31.JAPAN (7)
- 32.Schedule (10)
- 33.Ask (2)
- 33.Slideshow (10)
- 34.Scotland (4)
- 35. HONGKONG (9)
- 36.Taiwan (1)
- 37.Myanmar (5)
- TRANSLATION (2)
- show all
- 2024年3月 (6)
- 2024年1月 (1)
- 2021年7月 (1)
- 2021年5月 (1)
- 2021年1月 (1)
- 2020年5月 (2)
- 2020年1月 (1)
- 2019年9月 (1)
- 2019年8月 (2)
- 2019年6月 (1)
- 2019年4月 (2)
- 2019年3月 (1)
- 2019年1月 (1)
- 2018年11月 (1)
- 2018年9月 (1)
- 2018年8月 (2)
- 2018年6月 (2)
- 2018年5月 (1)
- 2018年3月 (1)
- 2018年2月 (2)
- 2018年1月 (2)
- 2017年12月 (1)
- 2017年11月 (2)
- 2017年7月 (2)
- 2017年6月 (3)
- 2017年3月 (1)
- 2017年2月 (1)
- 2017年1月 (3)
- 2016年12月 (3)
- 2016年10月 (2)
- 2016年7月 (1)
- 2016年4月 (4)
- 2016年3月 (5)
- 2016年2月 (1)
- 2015年12月 (3)
- 2015年10月 (1)
- 2015年9月 (1)
- 2015年8月 (3)
- 2015年7月 (1)
- 2015年3月 (2)
- 2015年1月 (1)
- 2014年11月 (2)
- 2014年9月 (2)
- 2014年8月 (1)
- 2014年7月 (2)
- 2014年5月 (4)
- 2014年4月 (2)
- 2014年3月 (6)
- 2014年2月 (2)
- 2014年1月 (3)
- 2013年12月 (3)
- 2013年11月 (1)
- 2013年9月 (1)
- 2013年8月 (10)
- 2013年7月 (8)
- 2013年6月 (6)
- 2013年1月 (1)
- 2012年10月 (1)
- 2012年9月 (2)
- 2012年8月 (2)
- 2012年7月 (3)
- 2012年1月 (5)
- 2011年12月 (1)
- 2011年10月 (1)
- 2011年9月 (2)
- 2011年7月 (2)
- 2011年6月 (2)
- 2011年5月 (7)
- 2011年4月 (8)
- 2011年1月 (2)
- 2010年12月 (2)
- 2010年11月 (1)
- 2010年10月 (2)
- 2010年9月 (3)
- 2010年8月 (10)
- 2010年7月 (37)
- 2010年6月 (30)
- 2010年5月 (33)
- 2010年4月 (31)
- 2010年3月 (32)
- 2010年2月 (29)
- 2010年1月 (30)

■明暗と高低
創業180年を超える錫・銀製品を製造・販売する店舗の改修。
1階に工房を新設し、奥の蔵・茶室・ギャラリーを常設展示できるように再整備した。
典型的な鰻の寝床状の敷地に建つ既存建物を初めて訪れた人は、奥にこんな空間があっったのか!と驚く。
入口の店舗を越えて奥に進むと、明るい坪庭を通って、座敷・茶室・蔵といった照度を落とした空間に繋がっている。
その明暗と天井高の高低のリズムの構造がこの建築の魅力だと捉え、それを増強するように、要望された用途の空間を仕上げた。
日中の路地奥の暗さ、坪庭の明るさといった、京町屋の良さをギャラリーとして常時経験できる空間となっている。
Refurbishment of a shop producing and selling tin and silver products, which has been in business for over 180 years.
A new workshop was inserted on the ground floor, and the storehouse, tea room and gallery at the rear were reorganised for permanent exhibition.
Visitors to the existing building, which stands on a long and narrow site, are surprised to find such a space in the back. Beyond the shop at the entrance, visitors go through a bright inner garden, a Japanese-style room, a tea room and a storehouse which praise of shadows .
The rhythm of the light and dark and the high and low ceilings is seen as the charm of this architecture, and the spaces for the requested uses were finished in such a way as to enhance this.
The refurbished space can be experienced at all times as galleries where the qualities of a Kyoto machiya, such as the darkness of the pathway in the daytime and the brightness of the inner garden.


既存の茶室も常設ギャラリーへ / The existing tearoom are also used as a permanent gallery.

新規地窓から露地を見る。墨銀の襖紙はかみ添制作 / View from the tatami room through a new low window. The black-silver sliding door paper made by Kamisoe.

既存座敷も常設ギャラリーとして使用 / Existing tatami room also used as a permanent gallery.

既存の座敷に地窓を開口し、露地からも展示が見えるように / A low window is opened into the existing Tatami room so that the exhibition could be seen from the pathway.

坪庭 / inner garden called Tsubo-niwa

新工房から坪庭を見る / The new workshop

看板に照明を追加し、売り場奥の梱包室は照度を下げて目立たないようにした / Facade.The packing room at the back of the shop was changed dark and make it less conspicuous.
General information
竣工: 2022年11月
用途: 店舗・工房・ギャラリー
建築地: 京都市
構造: 鉄骨造(改修)
設計・監理: みささぎ一級建築士事務所/松本崇
照明計画:L・GROW/ 榎並宏
襖紙:かみ添/嘉戸浩
施工:(株)中蔵/藤原拓也
撮影:繁田諭写真事務所/繁田諭
Completion: Dec, 2022
Type: Shop, gallery, workshop
Location: Kyoto, Japan see googlmap
Opening time:everyday 10:00-18:00 except Monday
Structure: Steel
Architect: misasagi
Contractor: Nakakura
Lighting consultant: L.GROW
Paper: Kamisoe
Photo: Satoshi Shigeta
