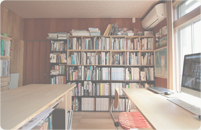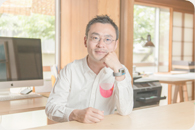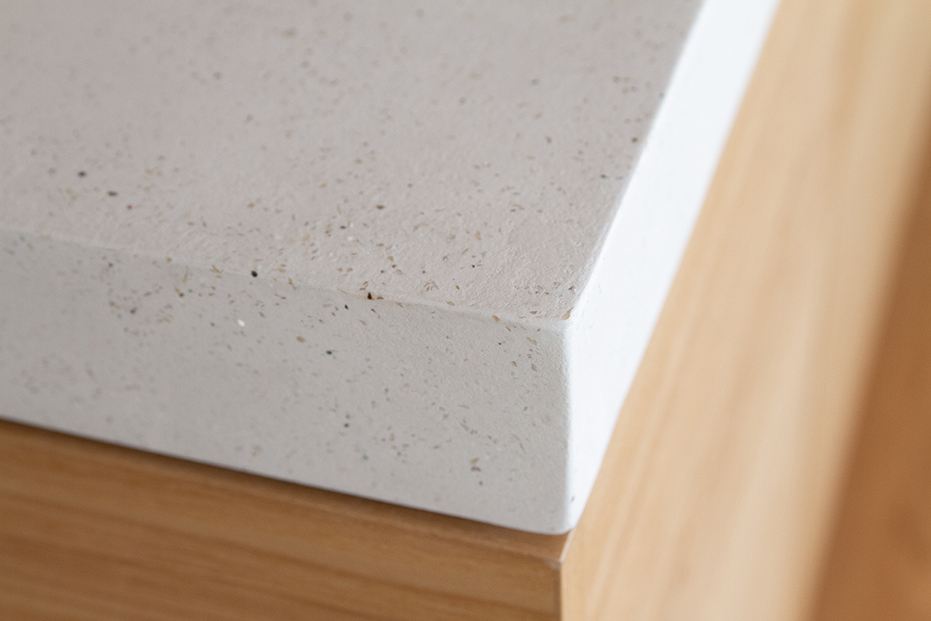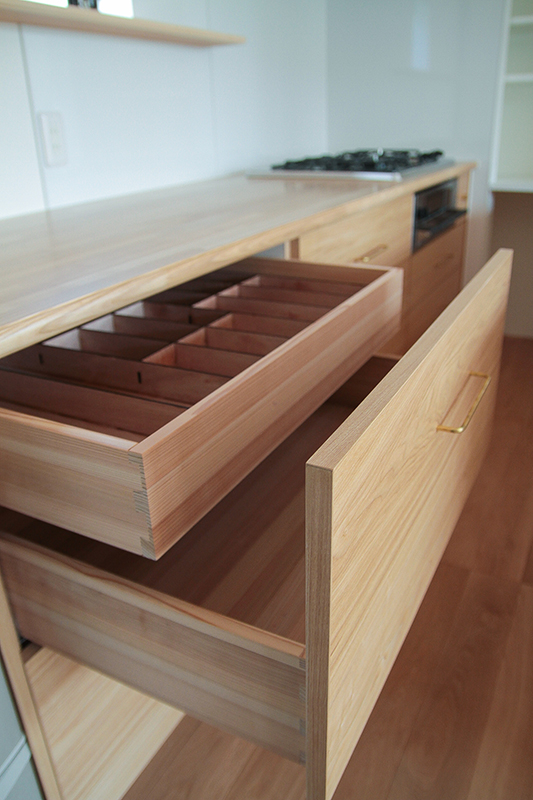

撮影:吉田亮人
>京都府知事登録 第03585号
misasagi
>Architects office licenced in Japan
松本 崇
>一級建築士(管理建築士)
Takashi Matsumoto
>Architect /1st licensed in Japan
>メール :mt[_]misasagi.jp ※[_]→@に変えて送信ください
>電話/Fax:075-712-0222
>住所 :〒606-8257 京都市左京区北白川西伊織町8
>Email : mt[at]misasagi.jp
>tel/fax : (+81) 75 712 0222
>address : 8 Nishi-iori-cho, Kitashirakawa, Sakyo-ku, KYOTO, 606 8257 JAPAN
>1977 京都府生まれ
>2001 大阪市立大学工学部建築学科卒業
>2001-2003 アイ・シー・ユー一級建築士事務所勤務
>2004-2008 辻村久信デザイン事務所+ムーンバランス勤務
>2010 世界一周
>2010 みささぎ設立
>2012-2020 摂南大学非常勤講師
>2019 京都市立芸術大学、京都造形芸術大学非常勤講師
>2019-2024 京都芸術大学専任講師
>2025- 京都芸術大学、摂南大学、京都府立大学にて非常勤講師
>1. 建築の企画・設計・監理
>2. 店舗/インテリアの企画・設計・監理
>3. 工作物の企画・設計・監理
>4. 家具等諸道具の企画・設計・製造・販売
>5. 上記に関連する調査・研究・コンサルティング・
メンテナンス、及びその他一切の付帯業務
>考え方とこのサイトについて
>1977 born in Kyoto.
>2001 graduated Osaka City University.
>2001-2003 worked at I・C・U architect office
>2004-2008 worked at Tsujimura HIsanobu Design Office/MOONBALANCE Inc.
>2010 grandtour
>2011 set up misasagi, my own office
>2012-2020 Part time Lecturer at Setsunan Univ,
>2019 Part time Lecturer at Kyoto city Univ of Arts and Kyoto Univ of Art and Design,
>2019-2024 Full-time Lecturer at Kyoto Univ of the Arts
>2025- Part time Lecturer at Kyoto Univ of the Arts, Setsunan Univ, and Kyoto Prefectural Univ
- show all
- 01.House in Nishitanabe (8)
- 02.House in Kumata (1)
- 03.Kisoji Taiheidori (1)
- 04.A tomb (8)
- 05.House in Kitaoji (3)
- 06.House F (6)
- 07.Seikado (3)
- 08.House in Kamikatsura (5)
- 09.Gakugei Shuppansha (5)
- 10_Flat in Mikage (4)
- 11.House in Sai-in (2)
- 12.Corridor of a temple (1)
- 13.Shelter in Kitayama (1)
- 14.Tsuri-gitsune (1)
- 15.House in Shimogamo (1)
- 16.House in Kitashirakawa (1)
- 17.Seikado gallery (1)
- 18.Main hall of a temple (1)
- 19.House in Ohara (1)
- 20.Flat in Kumiyama (1)
- show all
- 1011 建築ジャーナル (3)
- 1309 和風金物の実際 (1)
- 1403 建築学科へようこそ! (1)
- 2312 サクサク学ぶCAD (1)
- show all
- 01.はじめに (2)
- 02.旅の持ち物 (2)
- 03.旅の準備 (2)
- 04.INDIA (17)
- 05.JORDAN (4)
- 06.TURKEY (4)
- 07.GREECE (4)
- 08.ITALY (10)
- 09.FRANCE (13)
- 10.SPAIN (17)
- 11.MOROCCO (9)
- 12.PORTUGAL (6)
- 13.ENGLAND (6)
- 14.BELGIUM (3)
- 15.NETHERLAND (11)
- 16.GERMANY (17)
- 17.SWISS (12)
- 18.AUSTRIA (4)
- 19.HUNGARY (4)
- 20.CZECH (4)
- 21.DENMARK (11)
- 22.SWEDEN (7)
- 23.NORWAY (4)
- 24.FINLAND (13)
- 25.USA (54)
- 26.CANADA (2)
- 27.MEXICO (7)
- 28.PERU (9)
- 29.BRAZIL (15)
- 30.ARGENTINA (4)
- 31.JAPAN (7)
- 32.Schedule (10)
- 33.Ask (2)
- 33.Slideshow (10)
- 34.Scotland (4)
- 35. HONGKONG (9)
- 36.Taiwan (1)
- 37.Myanmar (5)
- 38_Australia (6)
- 39_NewZealand (5)
- TRANSLATION (2)
- show all
- 2026年1月 (1)
- 2025年12月 (1)
- 2025年4月 (4)
- 2025年2月 (1)
- 2024年9月 (1)
- 2024年8月 (5)
- 2024年7月 (5)
- 2024年3月 (6)
- 2024年1月 (1)
- 2023年12月 (1)
- 2021年7月 (1)
- 2021年5月 (1)
- 2021年1月 (1)
- 2020年5月 (2)
- 2020年1月 (1)
- 2019年9月 (1)
- 2019年8月 (2)
- 2019年6月 (1)
- 2019年4月 (2)
- 2019年3月 (1)
- 2019年1月 (1)
- 2018年11月 (1)
- 2018年9月 (1)
- 2018年8月 (2)
- 2018年6月 (2)
- 2018年5月 (1)
- 2018年3月 (1)
- 2018年2月 (2)
- 2018年1月 (2)
- 2017年12月 (1)
- 2017年11月 (2)
- 2017年7月 (2)
- 2017年6月 (3)
- 2017年3月 (1)
- 2017年2月 (1)
- 2017年1月 (3)
- 2016年12月 (3)
- 2016年10月 (2)
- 2016年7月 (1)
- 2016年4月 (4)
- 2016年3月 (5)
- 2016年2月 (1)
- 2015年12月 (3)
- 2015年10月 (1)
- 2015年9月 (1)
- 2015年8月 (3)
- 2015年7月 (1)
- 2015年3月 (2)
- 2015年1月 (1)
- 2014年11月 (2)
- 2014年9月 (2)
- 2014年8月 (1)
- 2014年7月 (2)
- 2014年5月 (4)
- 2014年4月 (2)
- 2014年3月 (6)
- 2014年2月 (2)
- 2014年1月 (3)
- 2013年12月 (3)
- 2013年11月 (1)
- 2013年9月 (1)
- 2013年8月 (10)
- 2013年7月 (8)
- 2013年6月 (6)
- 2013年1月 (1)
- 2012年10月 (1)
- 2012年9月 (2)
- 2012年8月 (2)
- 2012年7月 (3)
- 2012年1月 (5)
- 2011年12月 (1)
- 2011年10月 (1)
- 2011年9月 (2)
- 2011年7月 (2)
- 2011年6月 (2)
- 2011年5月 (7)
- 2011年4月 (8)
- 2011年1月 (2)
- 2010年12月 (2)
- 2010年11月 (1)
- 2010年10月 (2)
- 2010年9月 (3)
- 2010年8月 (10)
- 2010年7月 (37)
- 2010年6月 (30)
- 2010年5月 (33)
- 2010年4月 (31)
- 2010年3月 (32)
- 2010年2月 (29)
- 2010年1月 (30)

.
.
.
着手時までに数回の改修を行っていた築50年強の木造二世帯住宅の改修。
建築当初は、2階に亡き表具師であった祖父のアトリエを持つ単世帯住居であったが、親世代の同居に伴い二世帯住宅へ既に改修されていた。
今回、親世帯を2階から1階へ、子世帯が2階へ移住するにあたり、水廻りの増設と耐震補強(屋根の軽量化、耐震壁増設、柱頭柱脚金物増設)、断熱補強を伴う改修を行った。
1階においては、両世帯の車を駐車できるよう下屋を減築し、それによって新たな庭と採光通風の改善をもたらした。
2階では、屋根軽量化に伴い一部寄棟に変更することで、北側にハイサイドライトを設け、採光と気積の確保をもたらした。
全般的に細かく間仕切られていた室群を繋げて大きな空間を作るにあたり、残らざるを得ない柱列による「仕切られている感」を中和するべく、天井や造作家具を貫通するように配置している。
以前の改修で塞がれていた小屋裏を開いて建築当時のアトリエの姿に戻し、祖父が使っていた作業台天板(かぎ場板)に新たに脚を設計してダイニングテーブルとして再利用する等、郷愁と創造が共存できる場を考えた。
(in English)
This is a renovation of a over 50-year-old two-family wooden house, which had been renovated several times by the time of the project.
The original house was a single-family dwelling with the atelier of the grandfather as Hyougu-shi, who created hanging scrolls, on the first floor, but it had already been converted into a two-family dwelling when the parents moved in together.
This time, the parents moved from the first floor to the ground floor and the children family moved to the first floor. Accordingly the house was renovated with the addition of a bath room, toilet, structural reinforcement , and heat insulation reinforcement.
On the ground floor, it was reduced to allow parking for both family’s cars, thereby creating a new garden and improving sunlighting and ventilation.On the second floor, the roof was partly converted to a hipped roof to add a high sidelight on the north, which provides more light and space.
In order to create a large space by connecting a group of rooms that were generally partitioned into smaller spaces, the ceiling and built-in furniture are arranged in a penetrating manner to neutralise the sense of being partitioned by the columns that had to be left behind.
The attic of the house, which had been blocked up during previous renovations, was opened up to give its original appearance, and a new leg was designed for the worktable top used by the grandfather, which was reused as a dining table, to create a place where nostalgia and creativity can coexist.
.
.
.

2Fキッチン上部に北向きハイサイドライトを新設

2FキッチンカウンターはTanzen制作。天板左官は中野組施工のオルトレマテリア

南側開口部のハニカムスクリーンを降ろした状態

2.7mのダイニングテーブルは既存"かぎ場板'をリペアし、新規脚を設計・制作して使用

2F洗面天板は貝殻タイル(Tanzen制作)

キッチン天板オルトマテリアは貝殻研ぎ出し仕上げ(中野組施工)*

キッチン引き出し箱組は蟻組み、杉集成材素地仕上げ(Tanzen制作)*

1F共用玄関より奥の和室まで見通す

下足箱収納(Tanzen制作)

玄関の土間収納を全開にしたところ

1Fリビングより玄関を見る

1Fリビングダイニングから庭を見る
General information
竣工: 2021年3月
用途: 専用住宅
建築地: 京都市
構造: 木造(改装)
階数: 2
建築面積: 91.95㎡
延床面積: 171.59㎡
設計・監理: みささぎ一級建築士事務所/松本崇
構造アドバイス:エスキューブアソシエイツ/上島弘之
家具製作:Tanzen/前田智之、森瀬大地
キッチン左官工事:中野組/中野隆太
施工:高橋工務店/高橋正明
撮影:繁田諭写真事務所/繁田諭(*のみ:松本崇)
(in English)
completion: Sep, 2021.03
type: house
location: Kyoto, Japan
structure: Timber (renovation)
storey: 2
foot print: 91.95 sqm
total area: 171.59 sqm
architect: misasagi
contractor: Takahashi Komuten
photo: Satoshi Shigeta (*:Takashi Matsumoto)
